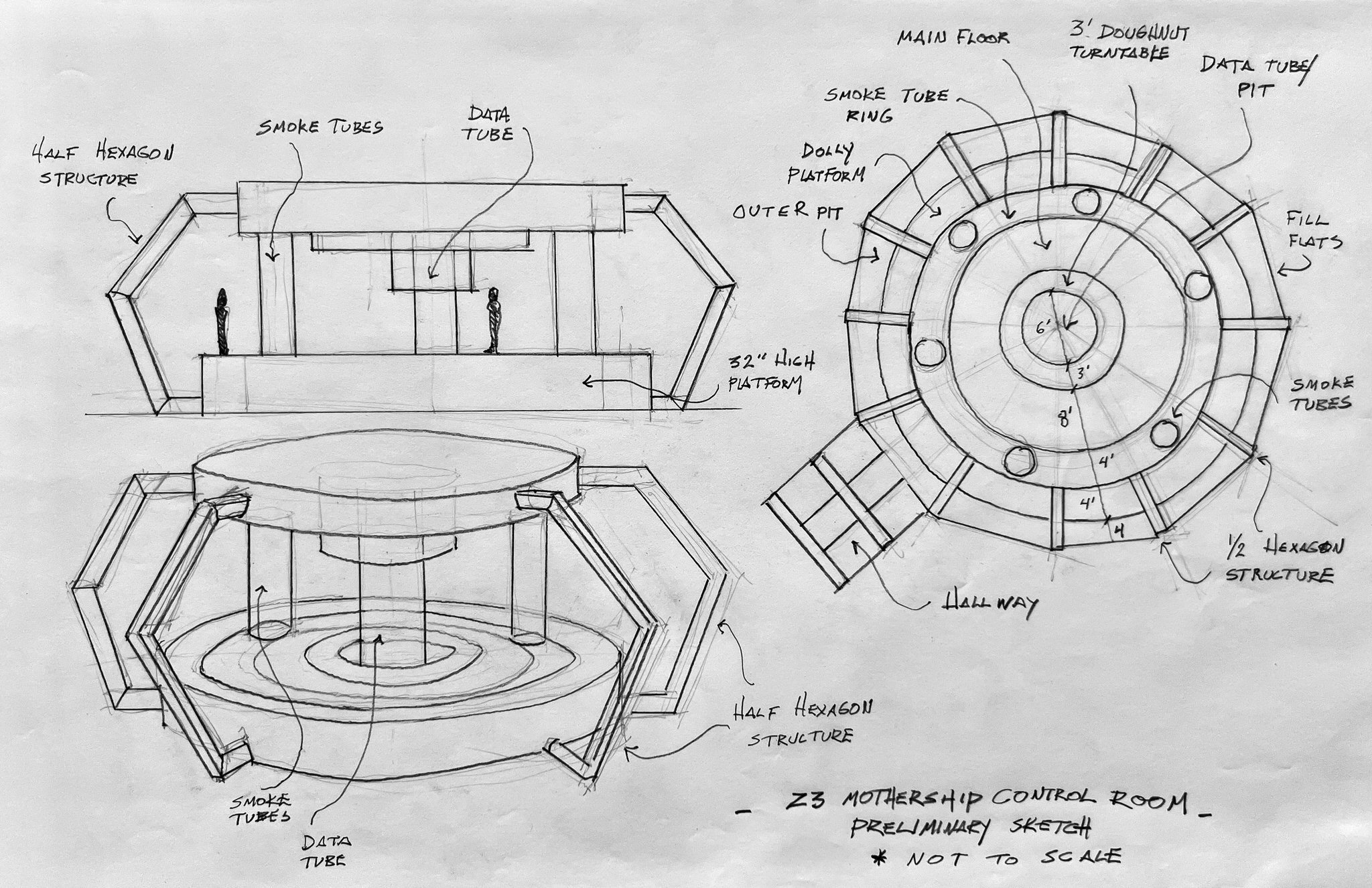
SKETCH BOOK
A selection of sketches and drawings from the past twenty-plus years of my work including photos of completed sets and objects based on the drawings.

Descendants: The Rise of Red begins with a big, splashy musical sequence that involves a chase, several stunts, soldiers, and vandalism, as well as song and dance. As part of the soldiers chasing our hero Red around Wonderland, I designed several sections of rooftops that could be reconfigured to create a varied stunt landscape.

Here is a first draft of the modular, comically compact worker's houses with their rooftop landscape.

When one begins to break down 4+ minutes of song, it quickly becomes clear that is a vast amount of time in which to stage a high-speed pursuit and game of cat and mouse, requiring many set pieces, despite all the VFX help in the world. This is one such set piece that we ended up nt building.

This set piece was intended to get Red out of the exterior scene after being rescued by the Mad Hatter's mechanical claw. We ended up using a different piece of scenery for this.

Another idea abandoned for cost and time would have allowed the cast member to easily climb a "vertical" tower by making a tiltable climbing section and employing some simple camera tricks as well as VFX set extension.

The end of Red's wild chase sequence ends with her impossibly cornered, only to be saved by a Deus Ex Machina in the form of Mad Hatter's mechanical claw. This is my preliminary sketch of how the claw would work to rescue her then disappear back into it's nesting place before the soldiers became any the wiser.

The Mad Hatter, known in Descendants: The Rise of Red as Maddox Hatter, controls his massive, retractable claw via a mechanical puppeting mechanism in his laboratory.

The storyboards called for Red to escape capture by flinging herself away from the soldiers with a catapult. We built a version of this one, but the sequence was cut for time and overall cost.

The royal plaza below the Queen of Heart's castle is decorated with several pieces of topiary fashioned into her iconic heart shapes. We built a version of this one for Red to conceal herself from the soldiers in.

These topiary arch hedges were covered with foliage and roses, which Red brutally pruned in her act of rebellion against her overbearing mother, The Queen of Hearts.

For another sequence in the film, the original script had a sequence where Maddox Hatter came to the rescue yet again, but this time with some sort of magnetic device. This was my idea for his magnetic weapon.

Every queen must have a throne, so I designed this one for the Queen of Hearts. It serves not only as her literal seat of power but also as a sedan chair, carrying her out into the plaza to view the vandalism Red committed the prior night.

This is my preliminary sketch for Uliana's Lair. The niece of the powerful Sea Witch Ursula, Uliana's Lair needed to reflect the sort of place her family would feel comfortable in. So I thought this rotting, slimy combination of some kind of prehistoric whale and a spooky, deep-sea angler fish fit the bill.

To lord over her villainous minions, Uliana would naturally need a stage. So we made this collage of giant coral and mystery sea life to elevate her above her lessers.

And just like the Queen of Hearts, I wanted to give Uliana a throne. The following drawings demonstrate how I proposed it self-assembled then rose out of the coral platform to carry her up to reach the final note of her song.
We abandoned the idea because there ended up being no need for it.

Another drawing in the abandoned sequence for Uliana's throne.

Another drawing in the abandoned sequence for Uliana's throne.

Another drawing in the abandoned sequence for Uliana's throne.

Another drawing in the abandoned sequence for Uliana's throne.

Another drawing in the abandoned sequence for Uliana's throne.

My first draft of the Troublemaker's Cookbook, a dangerously enchanted artifact kept securely in Merlin's office.

A sketch of the weird, slimy pods we made for Merlin's advanced botany class.
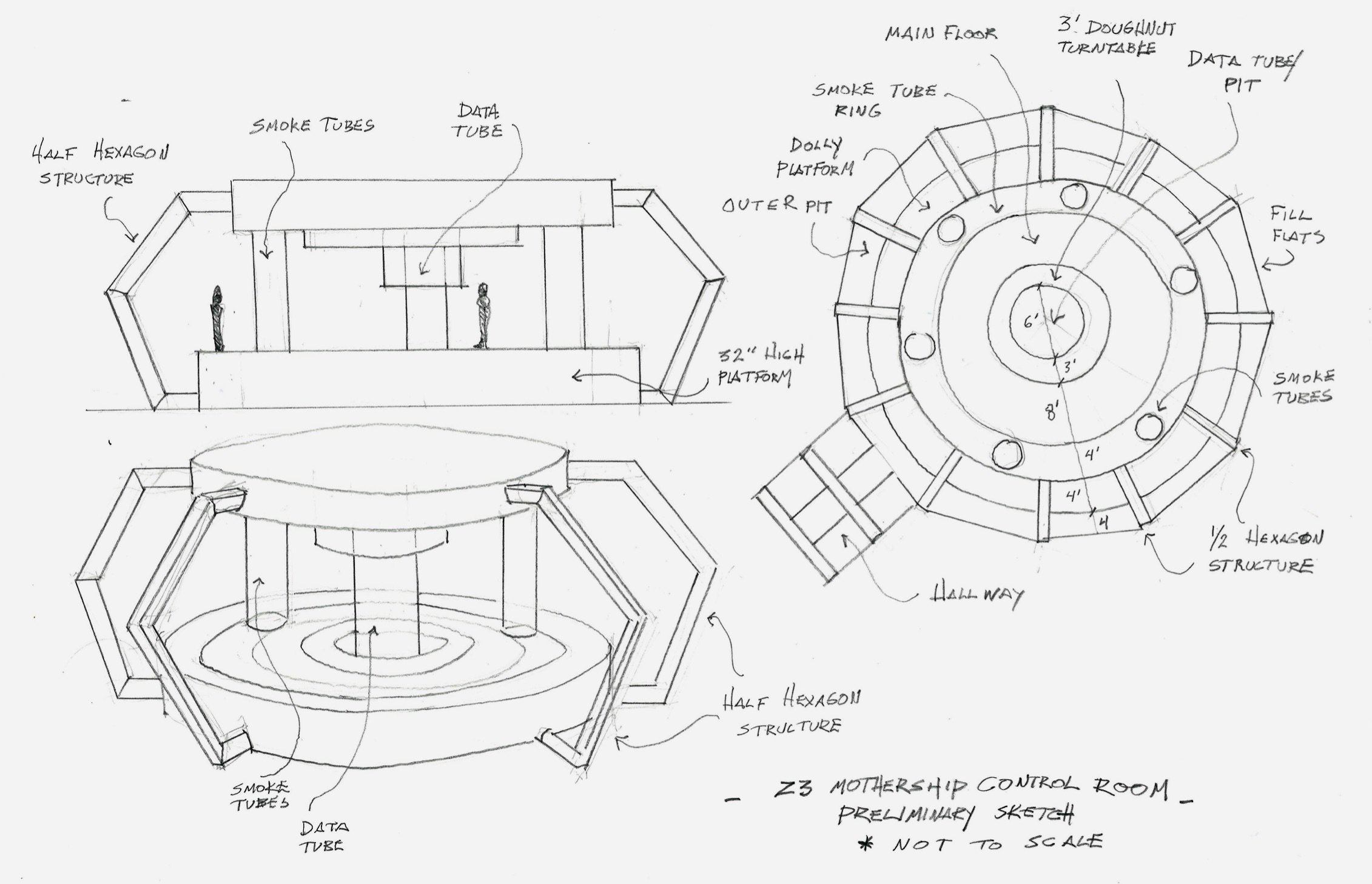
Disney’s Z-O-M-B-I-E-S 3 features the arrival of aliens into the fragile peace of Seabrook, where humans have finally learned to live in harmony with their zombie and werewolf neighbors. This is my fist sketch of the control room on the alien Mothership (voiced by RuPaul Charles).

Here you can see how the finished product came out of that initial sketch.
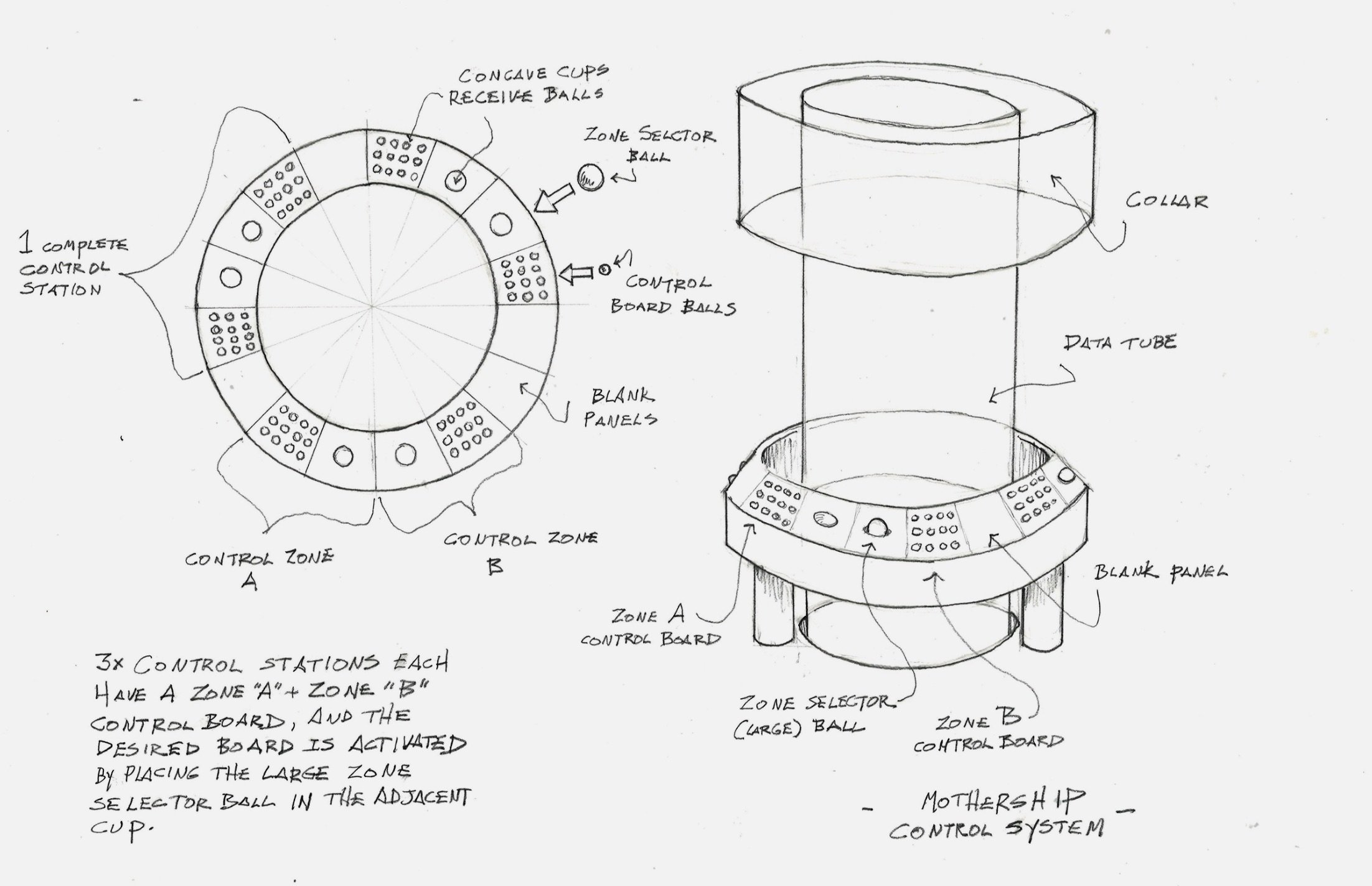
I wanted to give our unique aliens and unique technology, something nobody has yet seen in this oversaturated entertainment market with countless space/sci-fi shows available to stream. So I came up with this sphere and socket system, where translucent “data spheres” are moved around a receiving board with multiple sockets in a 3-zone control board. Each socket has a tiny switch that activates an LED to illuminate the spheres when they are inserted.

The control board also had to act as an interface for an ad hoc jumper cable system for when the Mothership is losing power in the final scenes. This drawing shows how a removable panel allowed for that.

In this photo both the sphere and socket control system and the internal information/energy system for the jumper cable rescue can be seen.
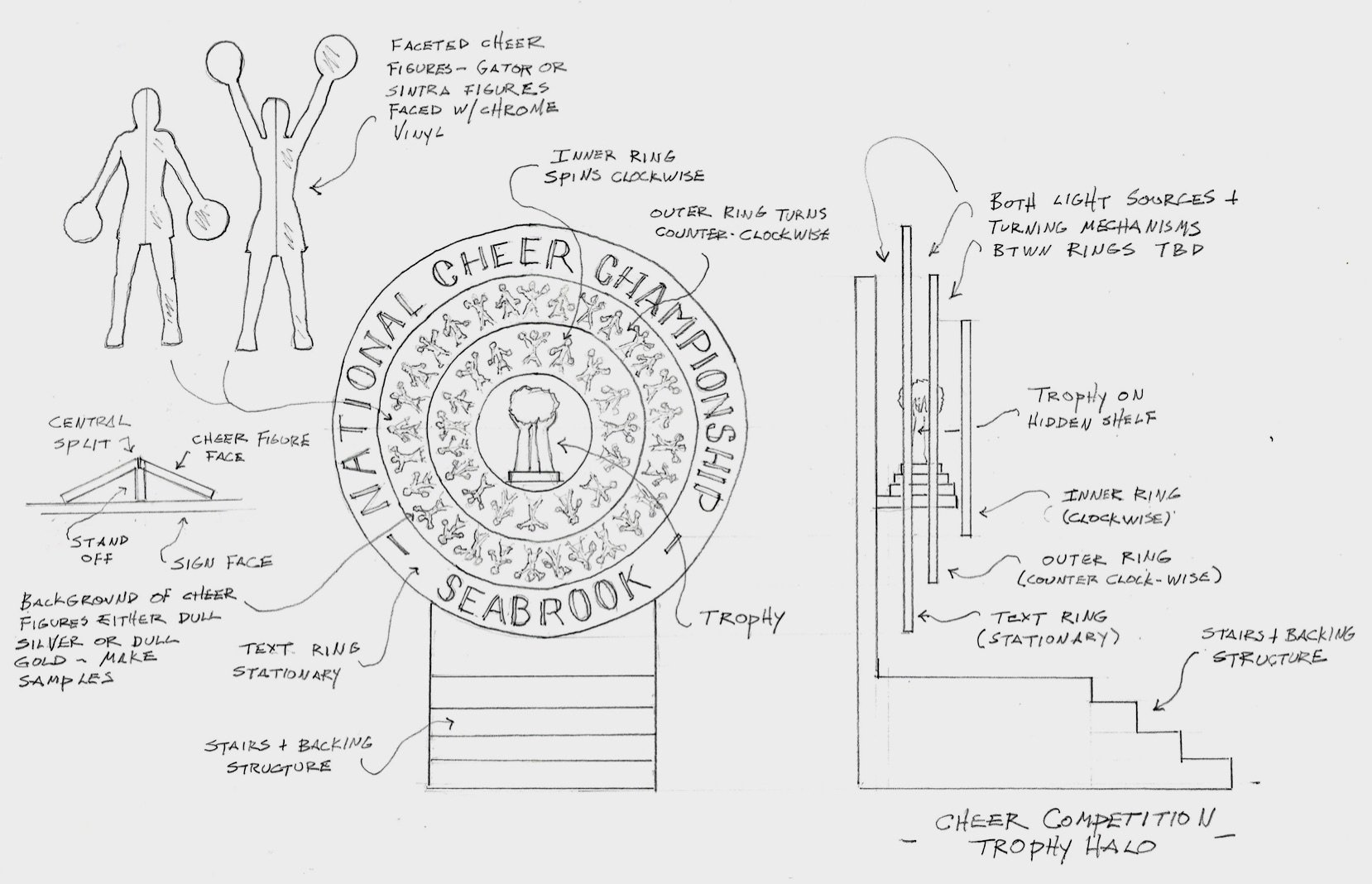
The most important institution in the very strange town of Seabrook is the Seabrook high school cheer squad, which is hosting the biggest competition in the cheer universe, the Seabrook National Cheer Championship. The alien invaders have concluded the missing data they require is hidden in the cheer trophy, and therefore set out to win the competition. This sketch is of the “trophy halo”. This surprisingly complicated set piece had two, counter-rotating rings of faceted, metallic cheer icons, and was lowered at the end of the competition so the trophy could be awarded.

Here is the completed trophy halo, complete with the much-prized cheer trophy in the center.
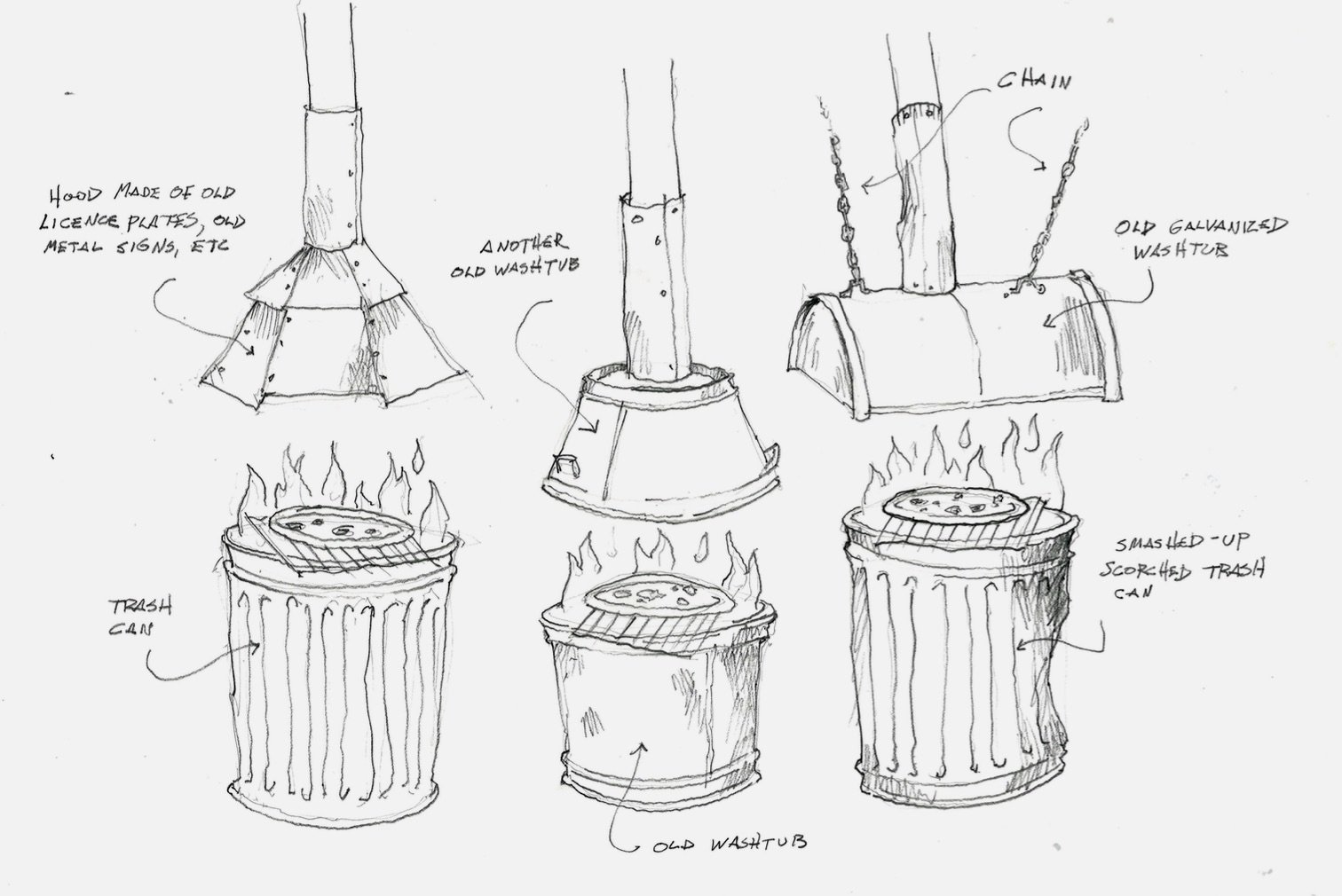
Now that the jittery humans of Seabrook have fully embraced their zombie neighbors, the hottest spot in town for the popular kids is Zita’s Trash Fired Pizza, a Zombietown institution. Nightmarish ingredients thrown onto dough are then thrown onto/into improvised, trash-incinerating “pizza ovens” until the pies are burnt just-so, then served to the eager teens. Here are some preliminary trash ovens.
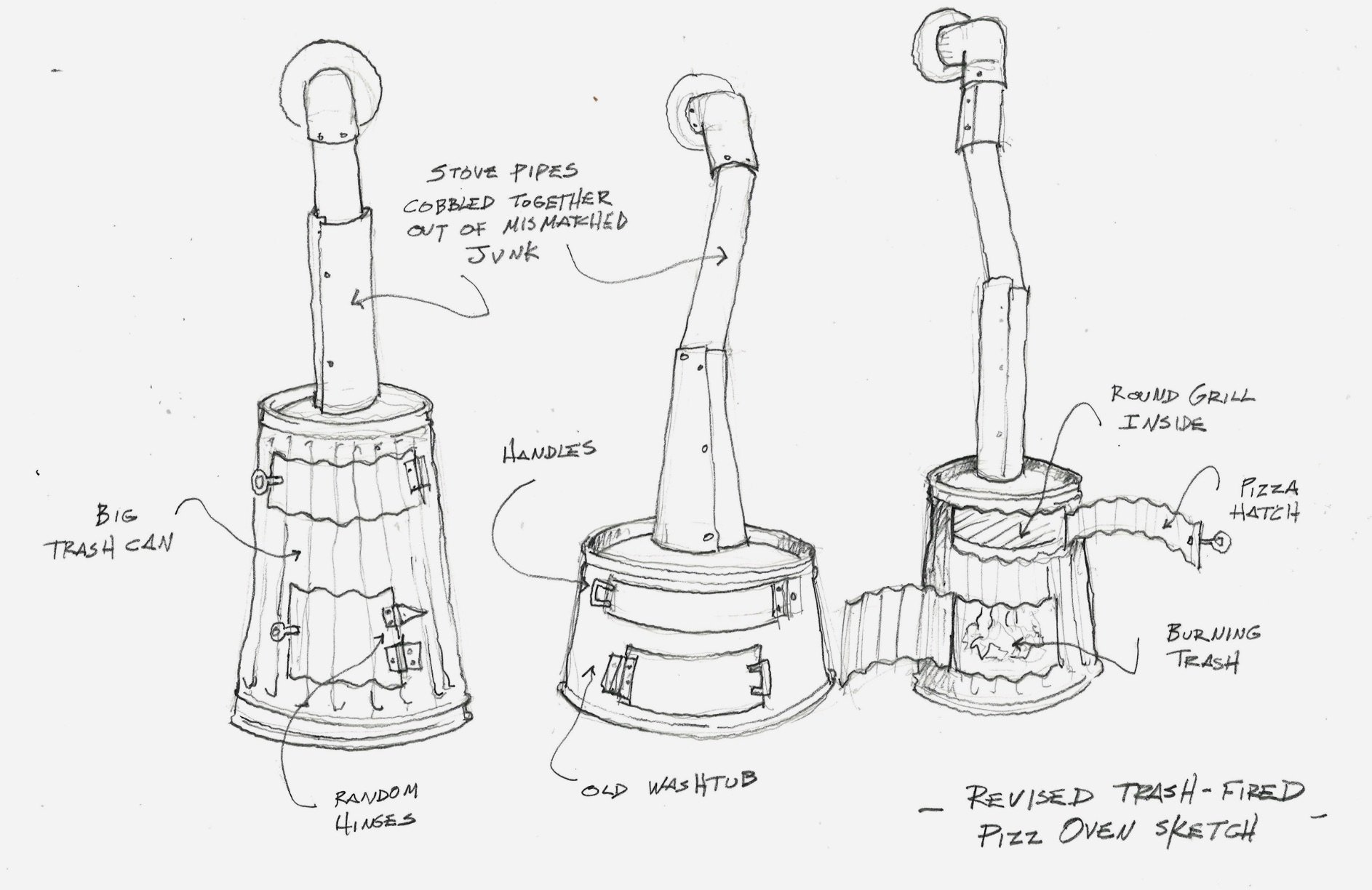
Another set of Zombie-style pizza ovens.
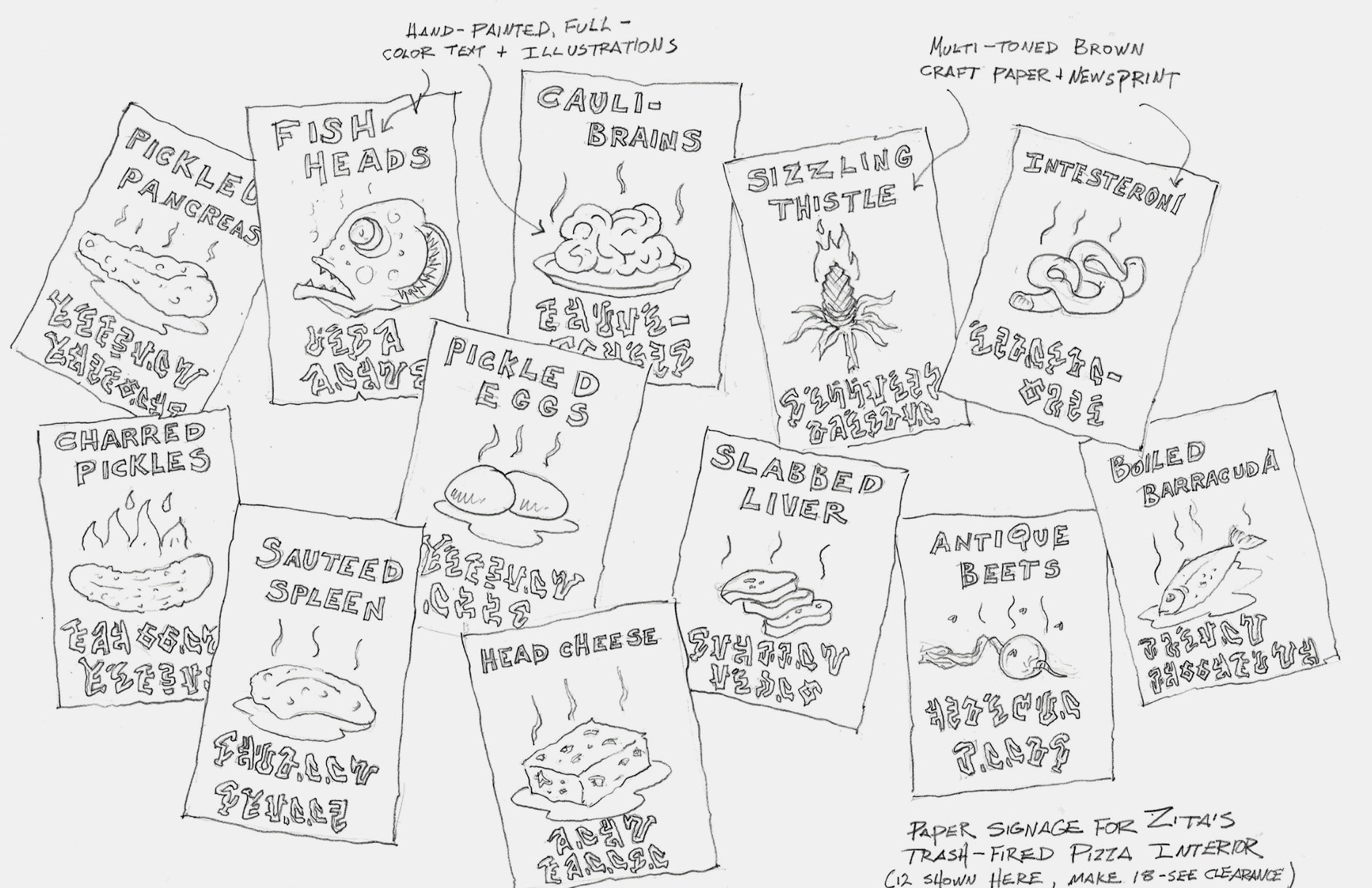
This sketch from which hand-painted signs were produced is just a sampling of the ingredients a patron of Zita’s Tash Fired Pizza could pick from.
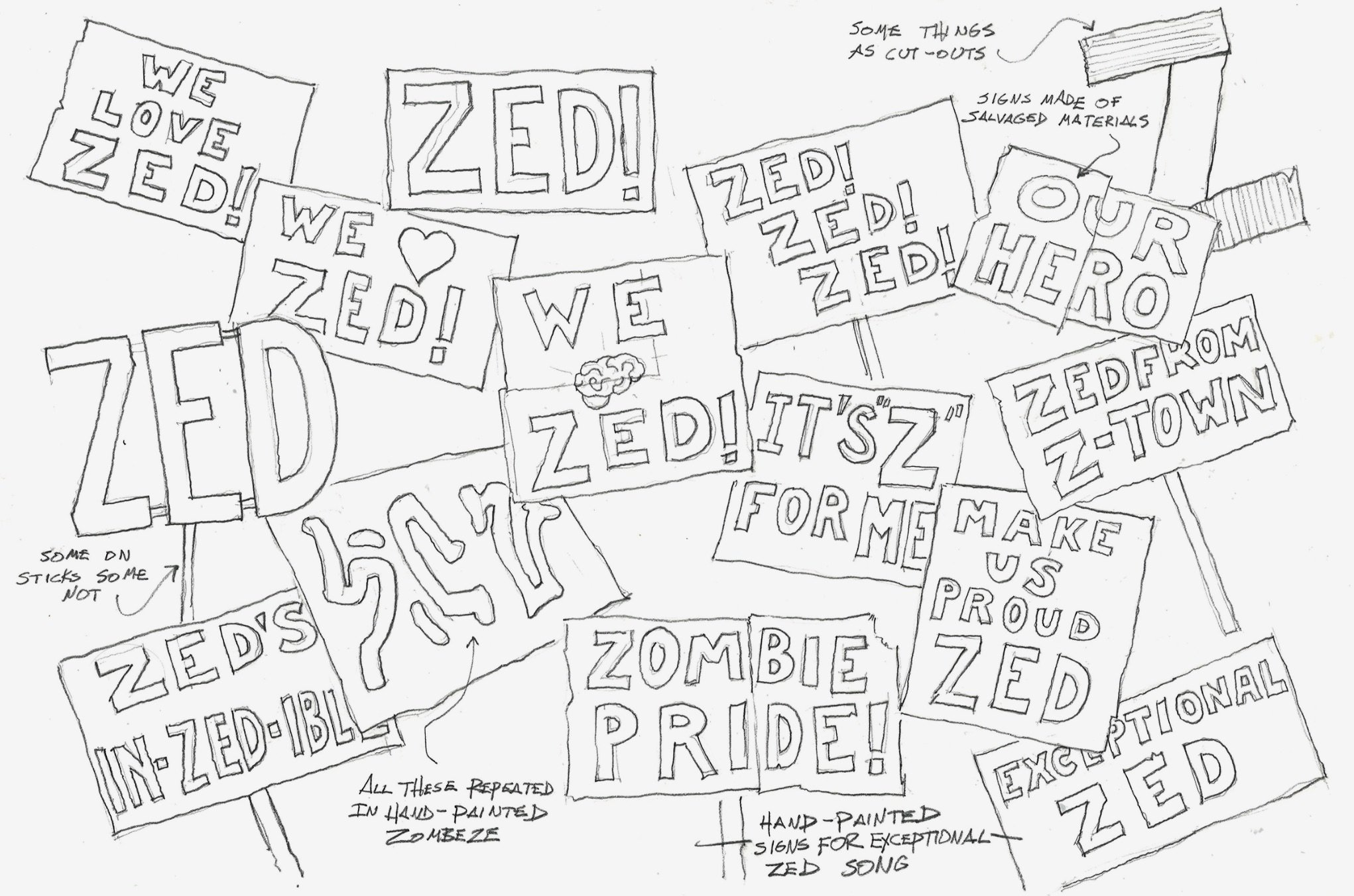
The main protagonist in the Z-O-M-B-I-E-S trilogy is Zed Necrodopolis (Milo Manheim). He has helped integrated the zombies back into the larger society, helped the werewolves integrate, and is hoping to become the first zombie ever to go to college. Needless to say, everybody, especially from Zombietown is pulling for him. This sketch is a sampling of the zombie-style (made of trash), bilingual signs that his neighbors and friends have made for moral support before his interview with the college recruiter.
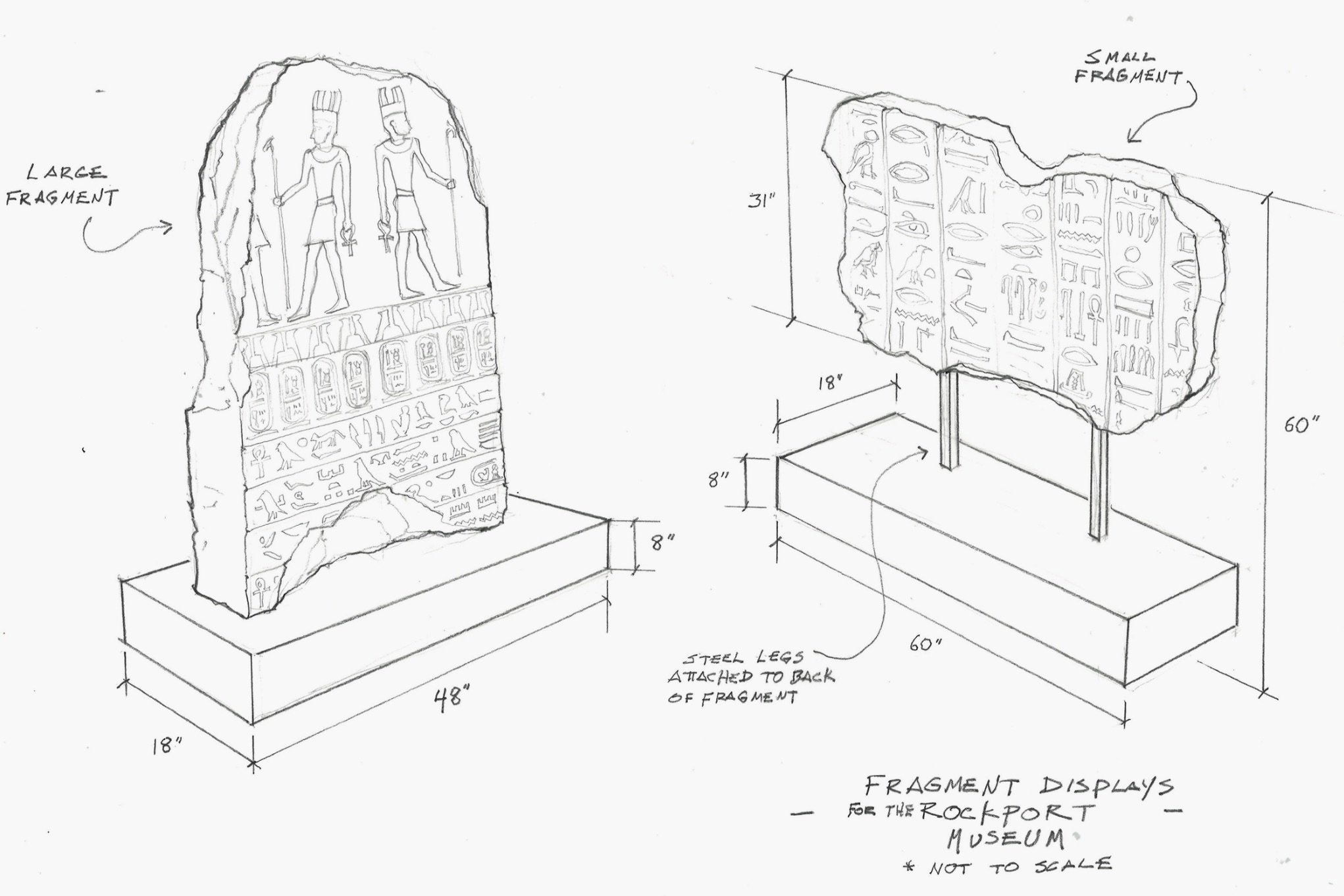
Disney’s Under Wraps 2 is a Halloween caper movie that center’s around 2 Egyptian mummies that were a couple in life and wish to remain so in death. An intrepid group of young friends tries to make it happen for them, and antics ensue. This is an object found in one of the mummies tombs and id on display with him in a museum.
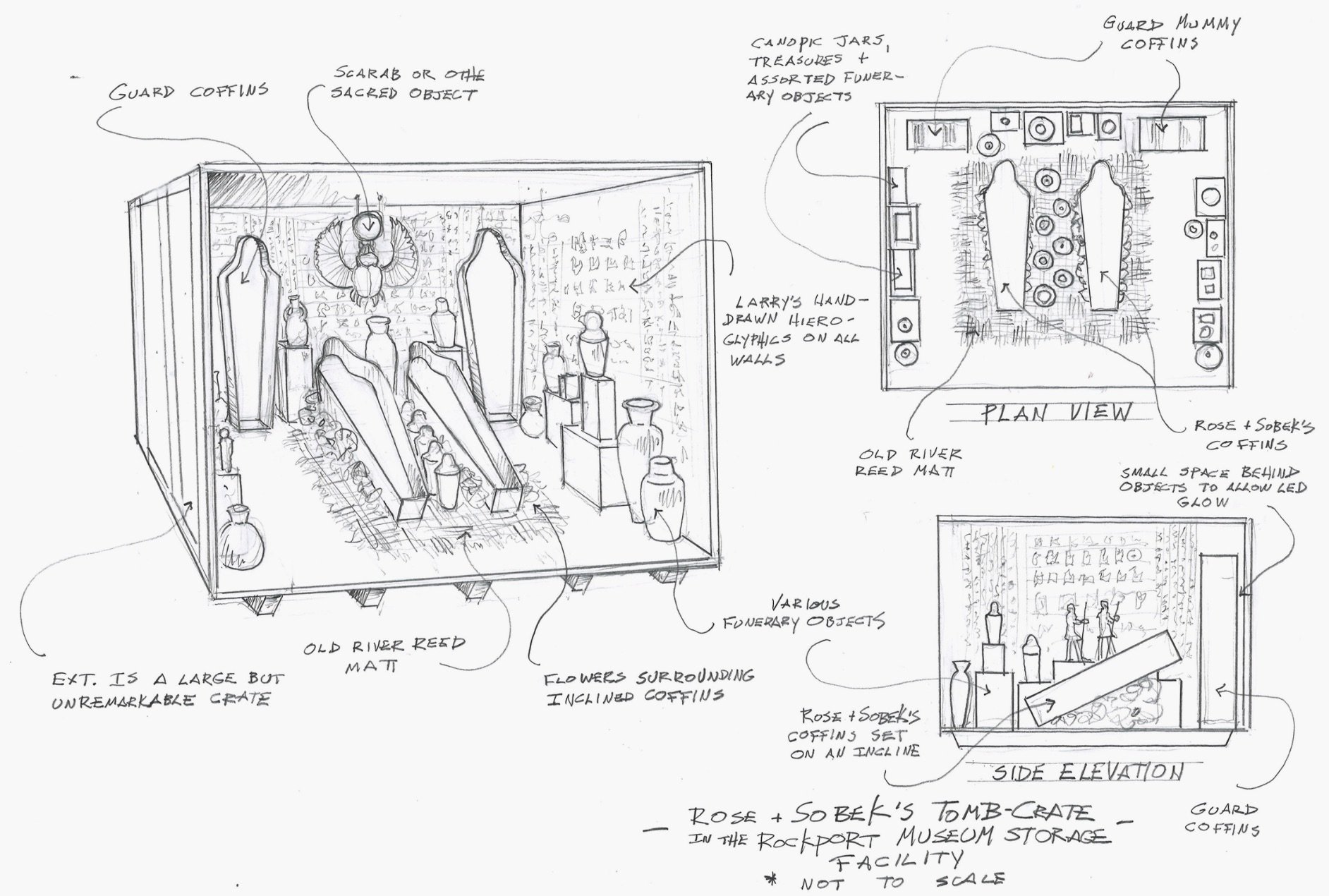
This is a crate/tomb that the evil mummy Sobek (T.J. Storm) has prepared for himself and Rose (Ryrla McIntosh), the mummy he is trying to kidnap away from her true love, buried deep in the storage of the museum.
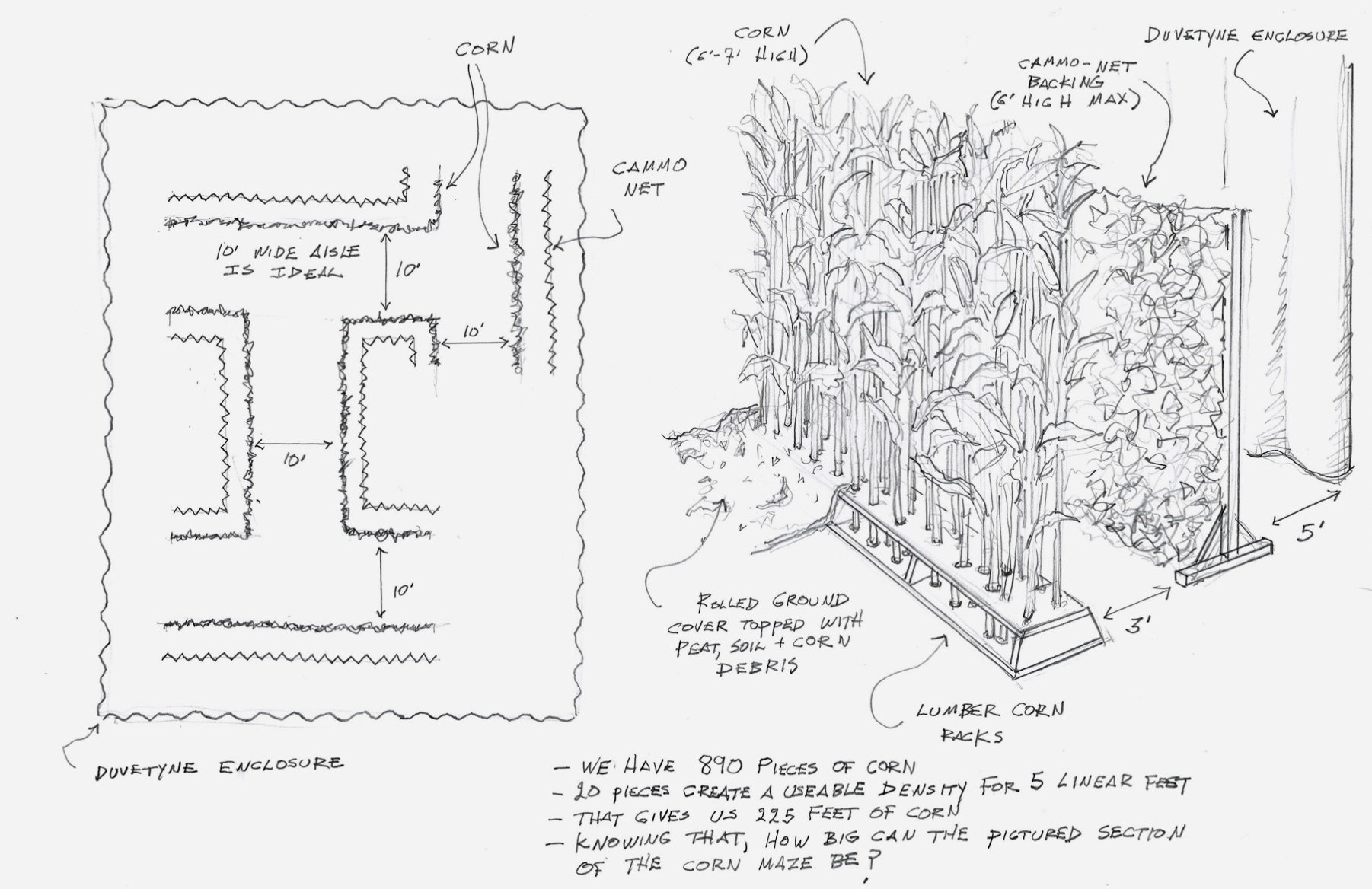
Under Wraps 2 opens in a spooky corn maze. All of the cast in the scene were minors, so shooting a real night exterior scene is nearly impossible. I had to build a corn maze on stage. We had a very modest budget, and corn season was long over, so we had to rely on what limited amount of very expensive silk corn we could rent. So this is how I made a whole “maze” out of about 900 pieces of rented corn.

We were able to make a repeatable combination of intersections exactly as I sketched with a measly 900 corn stalks. With the proper application of darkness and smoke, it worked perfectly as an exterior cornfield at night.
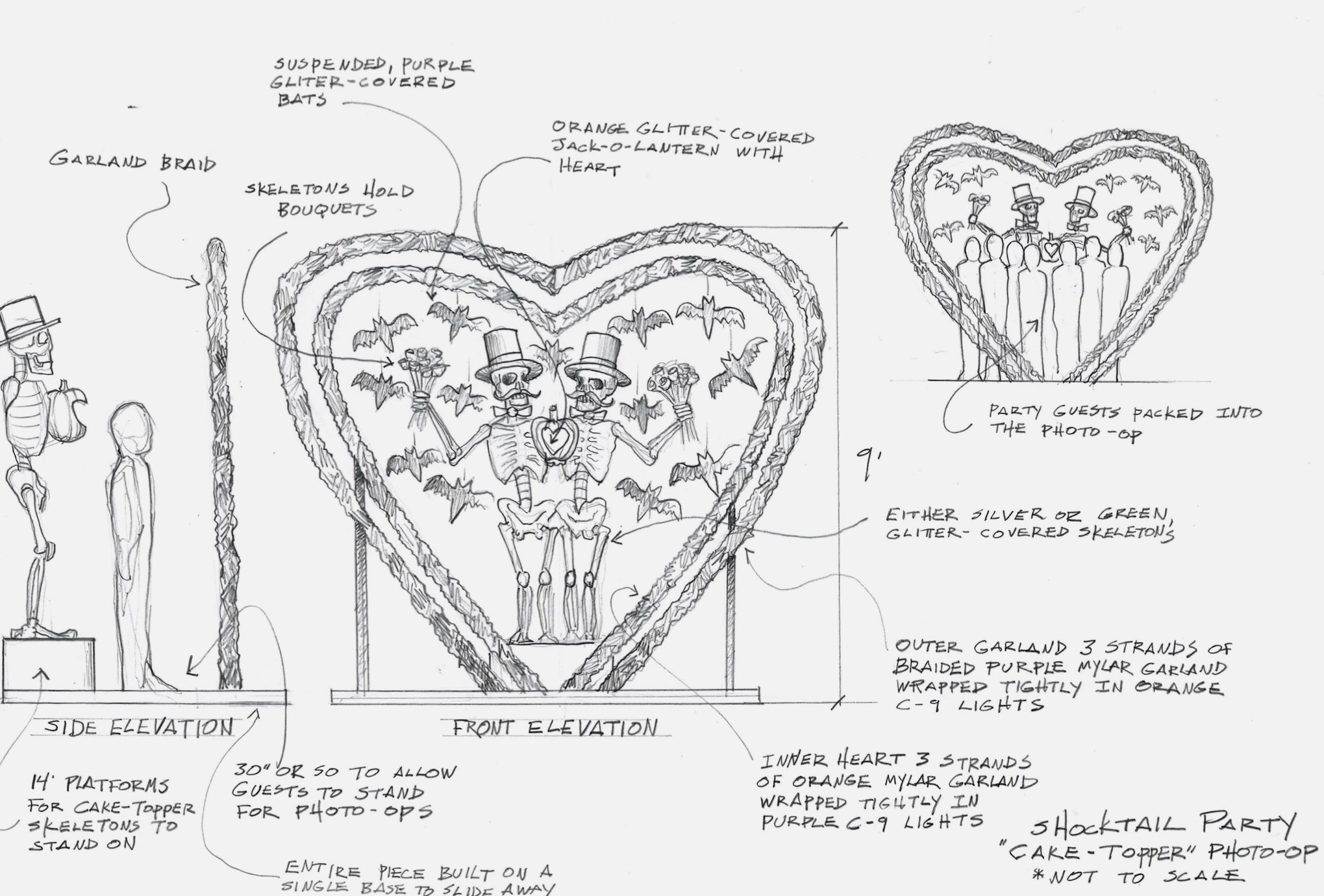
A Halloween-themed wedding and wedding “Shocktail” party are one of the inciting subplots of the movie. This is one of the pieces for the “Shocktail” party thrown by Amy (Sophia Hammons) whose two dads are getting married the next day.
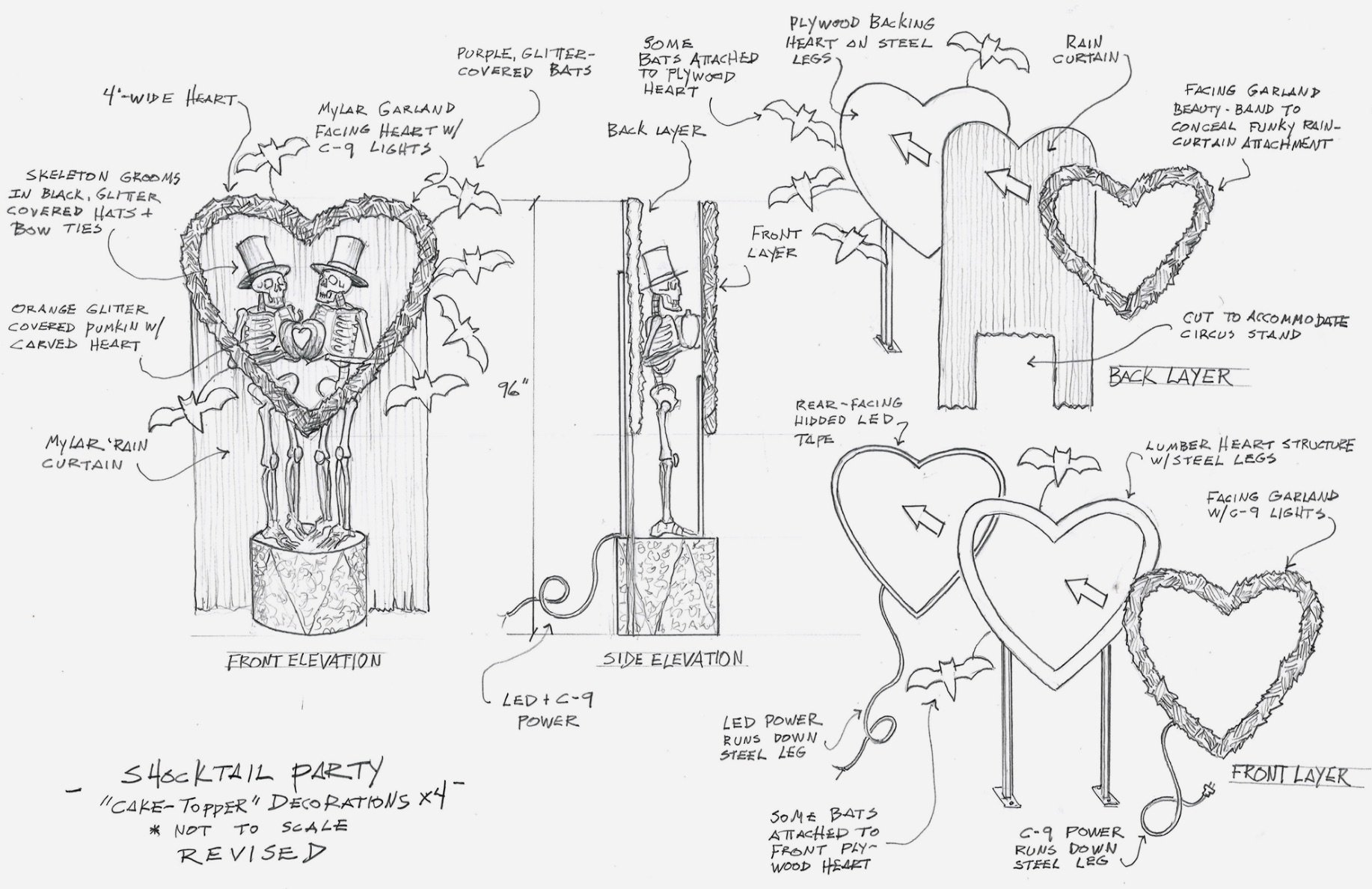
There were also multiples of life-sized “cake-topper” decoration throughout the party.
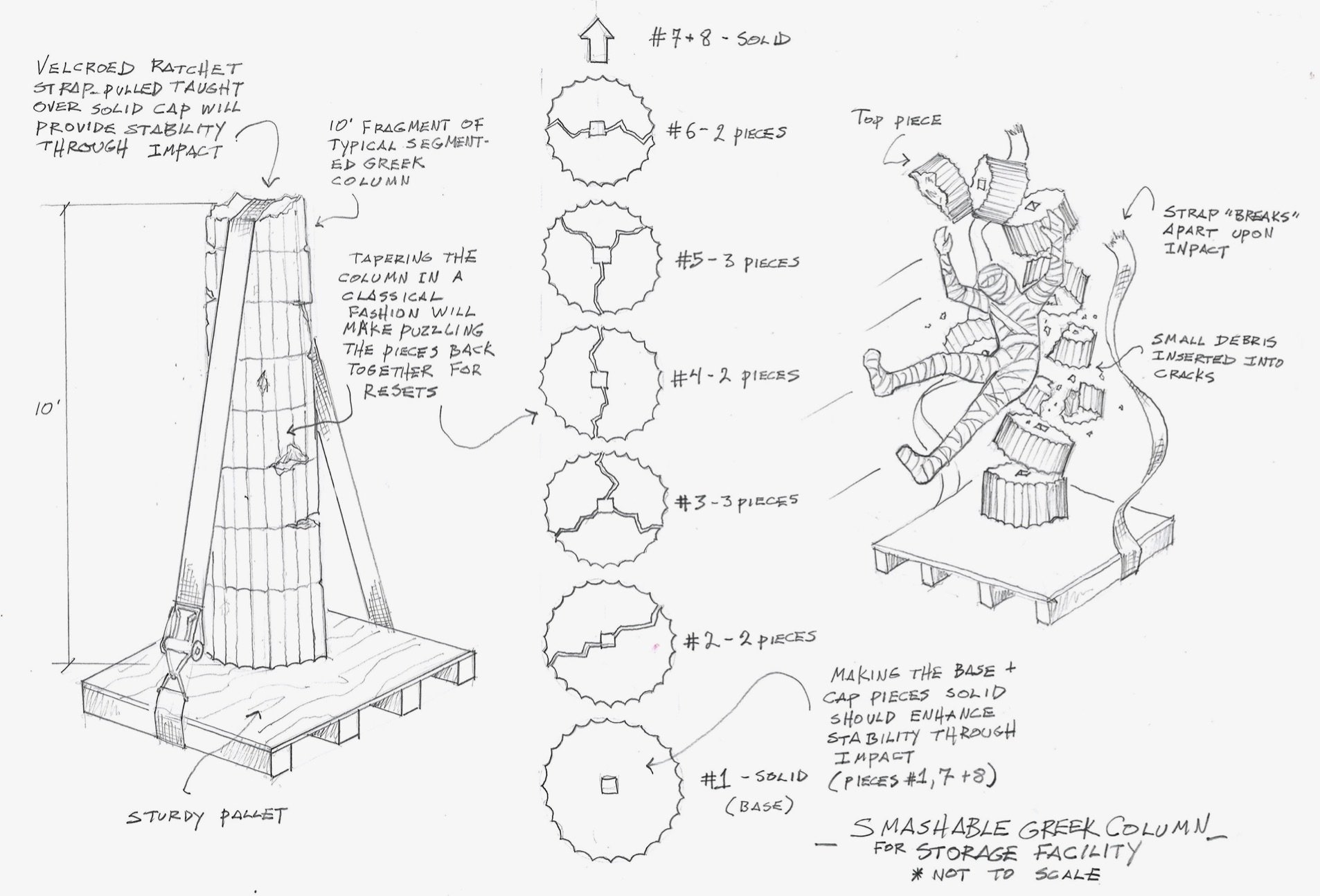
The movie resolves in an action sequence in the museum storage facility where Sobek’s (T.J. Storm) evil mummies are vanquished by our heroes. This is one of several crash-gags that takes the bad guys out.
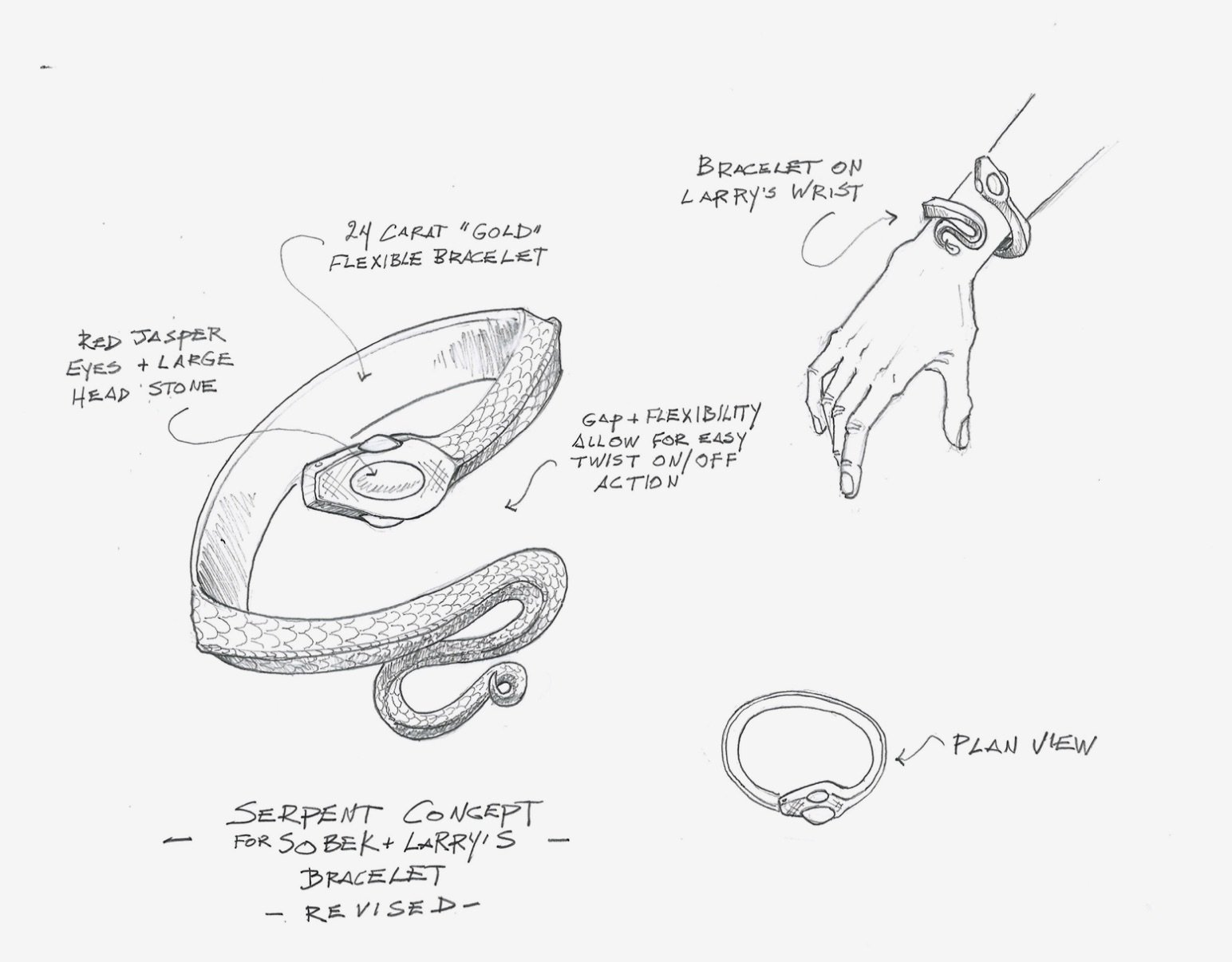
As UW2 was steeped in Egyptian artifacts and culture, I had to design loads of ancient jewelry and accouterment.
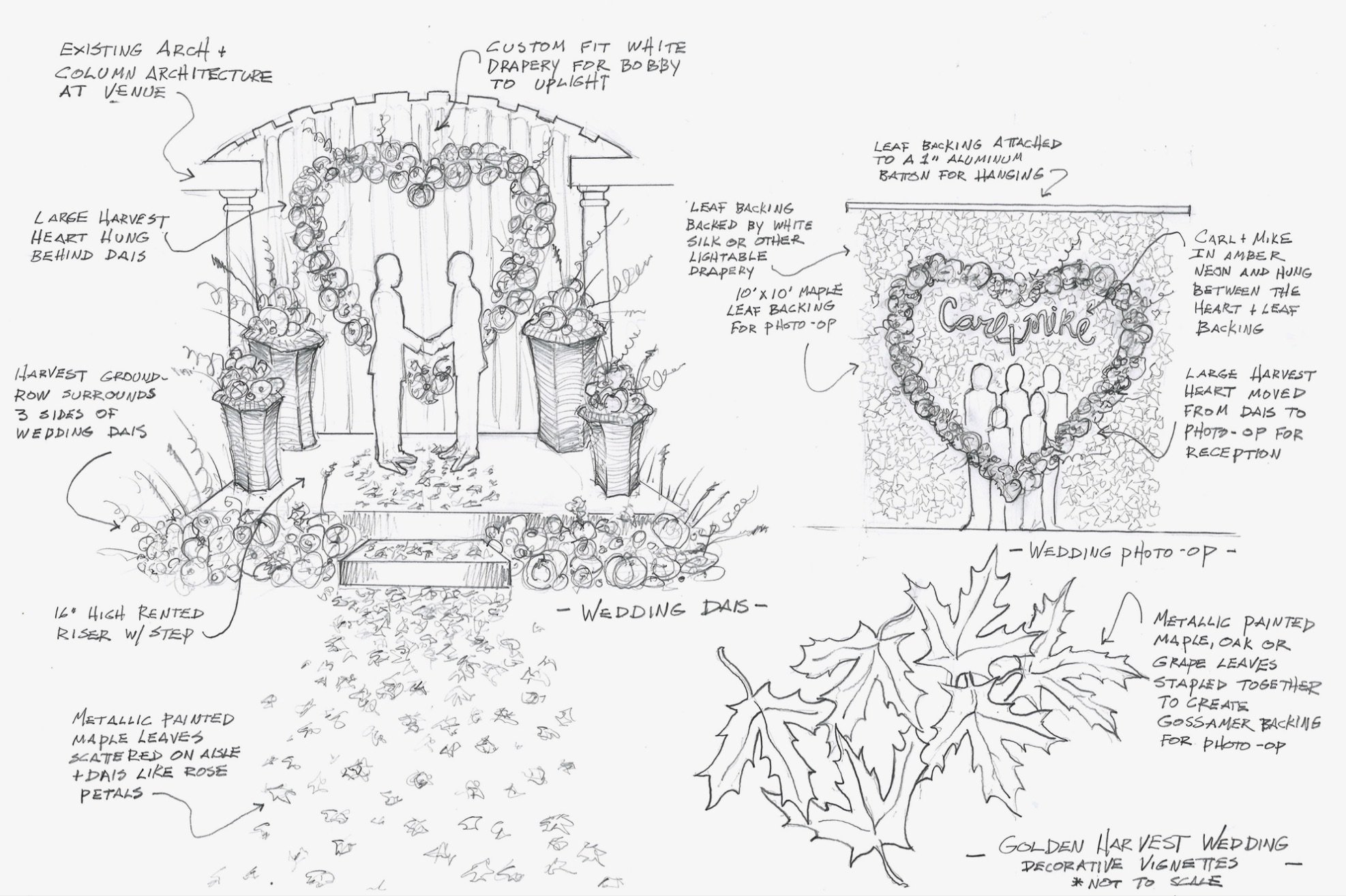
With the bad guys dispatched, the movie culminates with the sweet, elegant “Golden Harvest” Hallowedding. Amy’s (Sophia Hammons) two dads tie the knot in a glowing, autumnal-themed wedding.
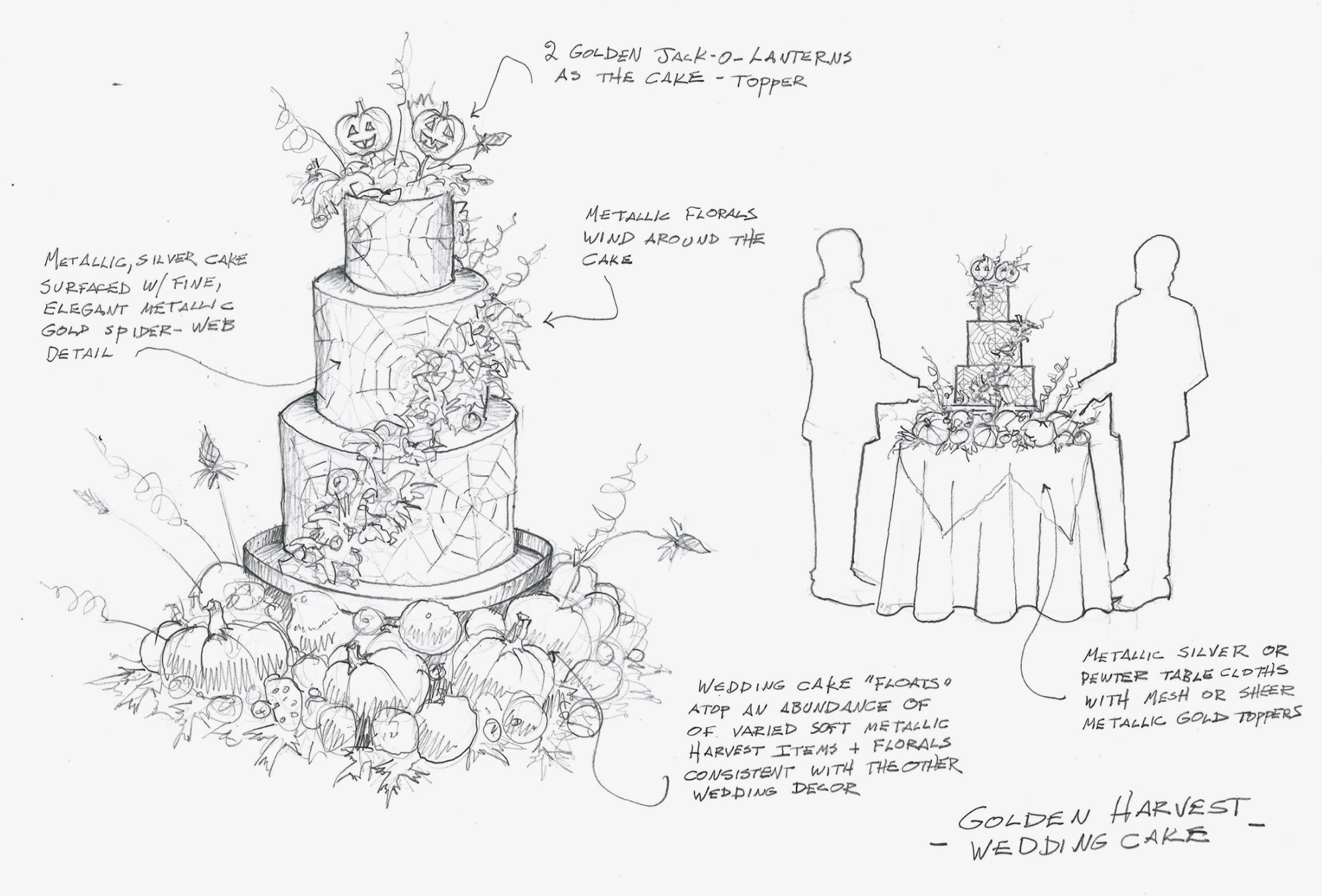
The gold and silver Halloweeding cake in the wedding scene.
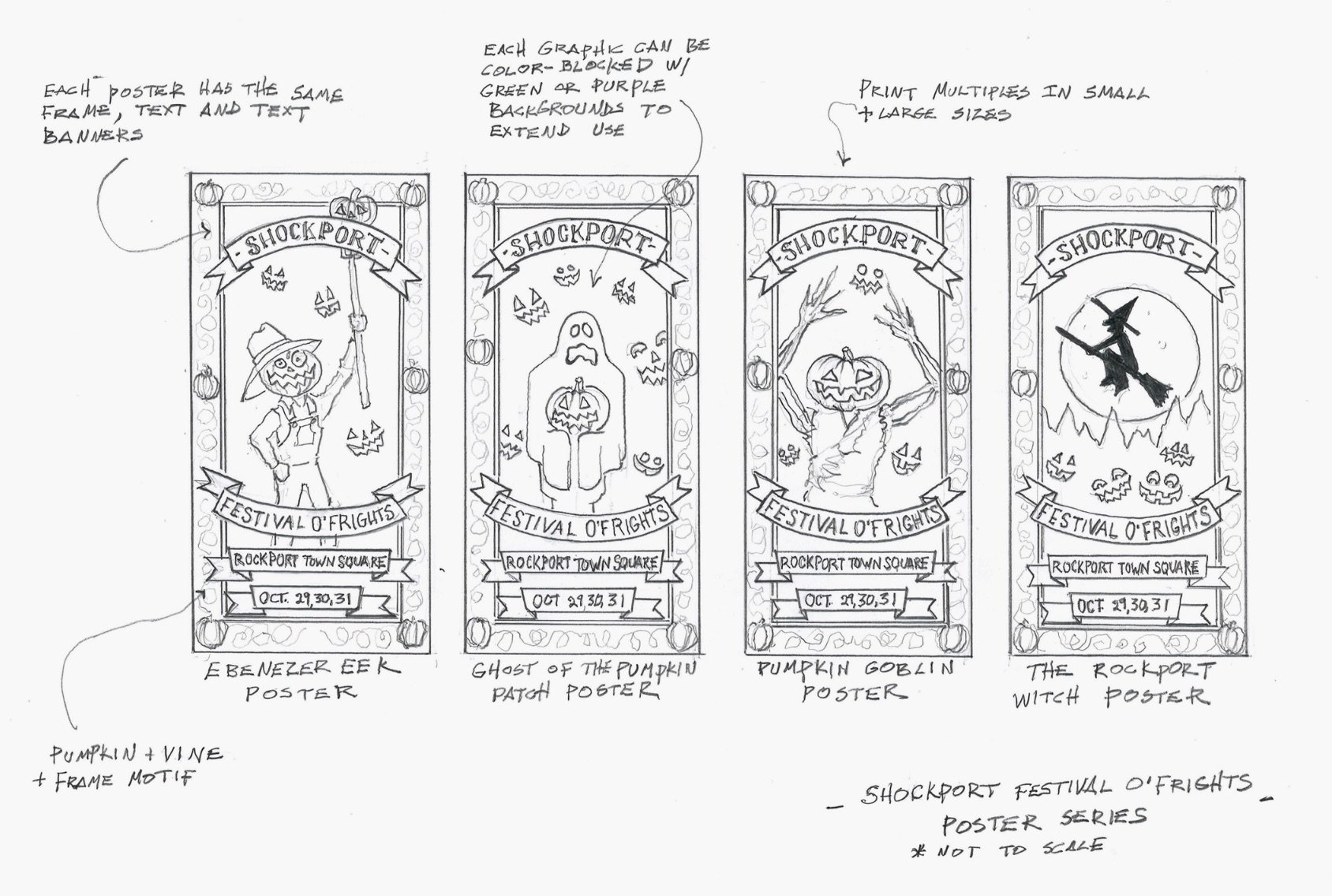
Another major story point of UW2 is a visit to the famed, annual event in the fictional home of Halloween, Rockport, or for the season, “Shockport”. I pitched the idea that the mythical, Headless Horseman-style folk character of Rockport is Ebineezer Eek, a demented, 19th-century farmer that became half-man, half-pumpkin in his frenzy to create the perfect Jack-o-Lantern. These are the posters I designed to advertise the event, including one of Ebeneezer himself.
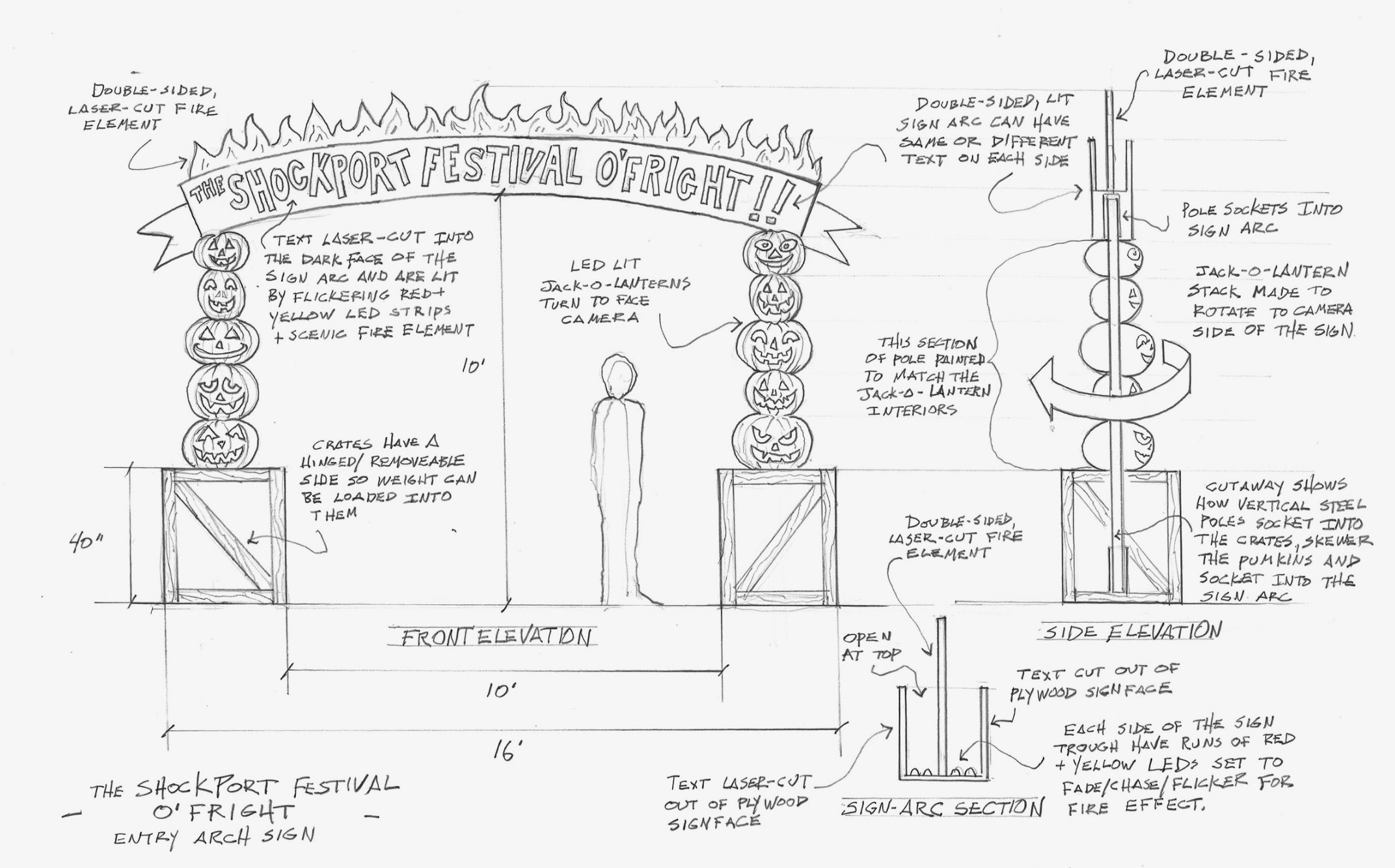
This is the entryway to the fun and spooky “Shockport Festival of Fright”.
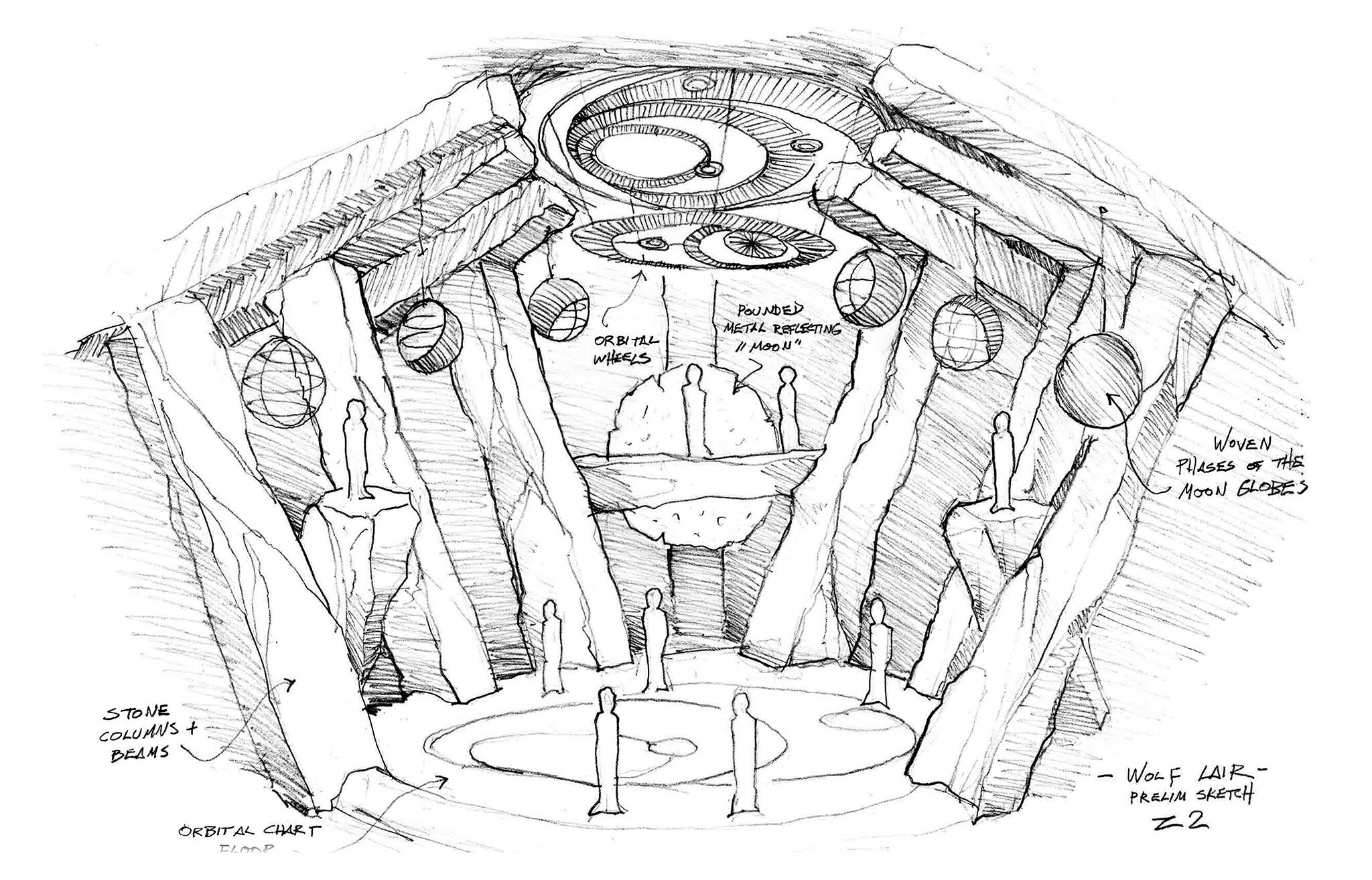
In Disney’s Z-O-M-B-I-E-S 2, werewolves were added to the already tumultuous human/zombie culture clash of the first film. The werewolves were aware of both the humans and the zombies but had chosen to live at a safe remove from their noise and madness, paying attention to the rhythms of the lunar cycles as they always have. This initial sketch of their lair shows my proposition that the werewolves are an ancient, Druidic sort of culture of astronomers with a primitive but fantastical observatory.

This more technical section-sketch of the lair shows the basic form and dimensions of the werewolves’ lair.

The roughly pounded, bronze moon disk is not only part of their ancient observatory but served as a paleolithic, spinning mirror ball during the musical sequences in the werewolf lair.

Because of the werewolves’ close connection to the cycles of nature, we detailed their world with fully natural elements, in contrast to the modern and chaotic worlds of both the zombies and humans. This sketch shows crystal lighting elements in their main lair.

We meant to leave this rough, neolithic, stone slab stairway bare, but the safety dept. insisted it needed to have a railing. I came up with this tangle of vines that hid welded steel hoops to preserve the fully organic look.

Disney’s Z-O-M-B-I-E-S and Z-O-M-B-I-E-S 2 focus on the relationship between humans and “monsters” who the panicked humans struggle to understand. The monsters in Z-O-M-B-I-E-S 2 are werewolves, who really have no interest at all in either human or zombie affairs until our narrative pulls them in. More than any other classic monster, werewolves are bound to the cycles of the earth and moon. So part of my design for their ancient observatory was this primitive, telescopic kind of astrolabe in the oculus of their underground lair and these woven globes showing the phases of the moon.

This image of the finished set shows the culmination of the conceptual elements.

This is the reverse shot of the finished set, showing the moon disk, the astrolabe, the moon globes, and an altar that rises out of the floor to receive the moonstone.

The script gave the werewolves a spoken language, and because I had to make their ancient culture and civilization visually detailed, I proposed the werewolves needed a written language as well. So I created these two versions of what we called Wereish, ancient, and modern. Their intense focus on the elements of both the earth and sky informs their alphabet. I also assigned each letter a folk meaning from perhaps a pre-written-language time.

This sketch of the outer wall of the werewolves’ lair shows how we used the ancient Wereish glyphs on backlit “stone” slabs to detail their world.

What draws the werewolves into the noisome world of the zombies and humans is their pursuit of their stolen Moonstone, the sacred object that gives them the power to control the balance between their human and animal selves. In a final scene, the werewolves, zombies, and humans must work together to lift it out of a destroyed, subterranean chamber. So I suggested this elliptical “wolf-tech” cage to provide grabbing space for the maximum number of actors.

The final version of the Moonstone itself was a more classic, crystalline shape, but the “wolf-tech”, elliptical cage served the scene perfectly.

While the werewolves are an ancient and sophisticated culture that’s thousands of years old, the zombies are the result of an unfortunate industrial accident in the 1960s. Yet the script also gave them a spoken language, so I was determined to give them a written one as well. I derived the letters of the Zombie Alphabet from the folds of the human brain, the object they crave beyond all others.

The Zombies are bi-lingual, and their world reflects that. This sketch is for the movie theater marquee in the center of their former prison slum, Zombietown, showing both The Zombie and English languages.

A photo of the bi-lingual marquee in Zombietown.
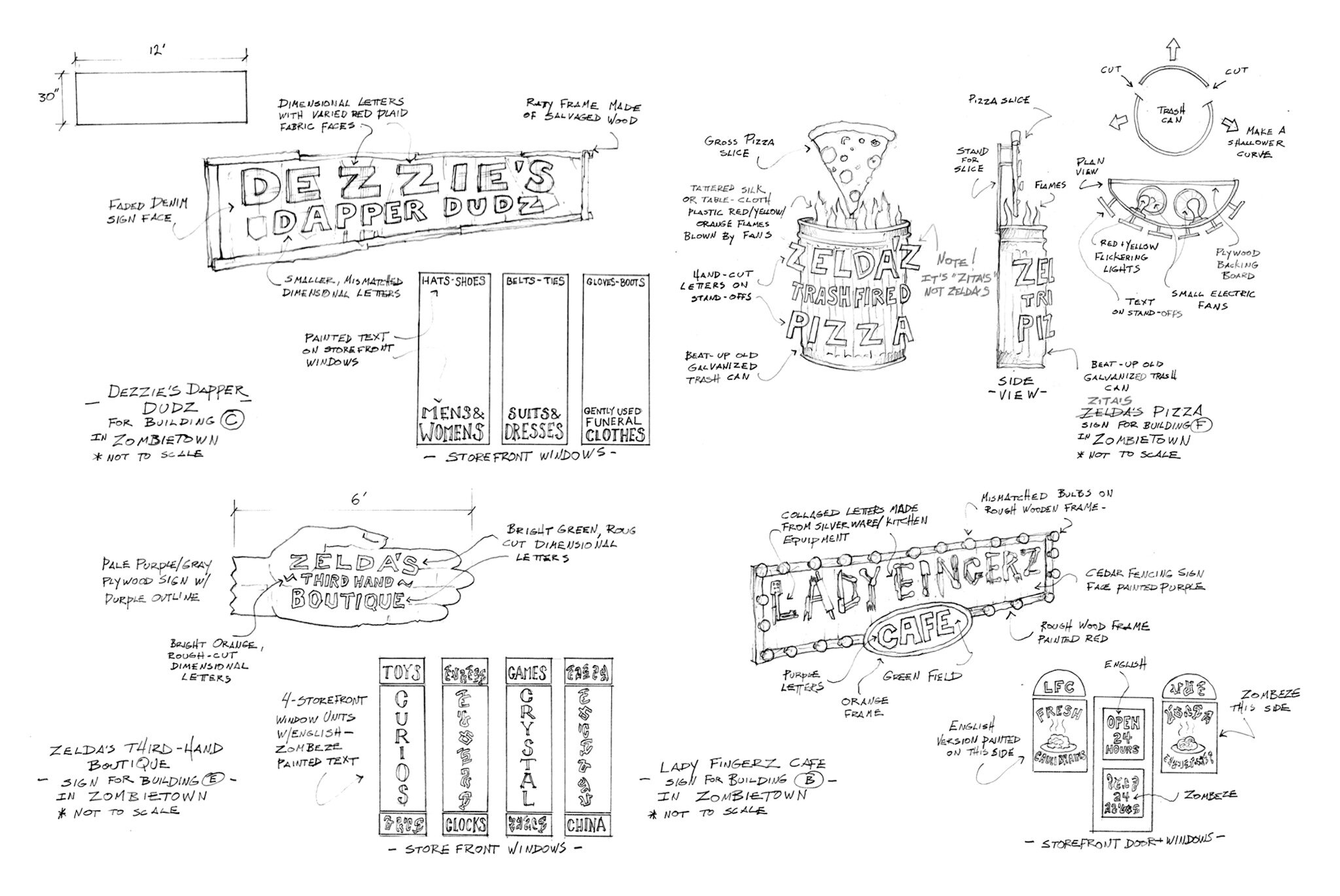
A sampling of sketches for business signs on the shopping street in Zombietown.

A shot of the shopping district in Zombietown with some of the signage.

As monster-phobia is a recurring theme in both Z-O-M-B-I-E-S 1 and 2, I sketched these b-movie horror posters for the Zombietown movie theater to be displayed at different beats in the movie.

Here’s a completed version by artist Christian England outside the completed set.

The protagonist of Z-O-M-B-I-E-S 2 is Zed (Milo Manheim) conceives an elaborate “promposal” to ask his girlfriend Addison (Meg Donelly) to the “Prawn” (a little joke, the high school in our story is the Seabrook High Mighty Shrimp, thus the “Prawn”). I came up with this kooky, “Zombie-tech” method of unraveling signage made of found materials that are triggered via a series of funky mechanisms to fall as Addison passes them in the cheerleader’s bus.

Another sketch of Zed’s (Milo Manheim) elaborate “Zombie-tech” promposal.

One of Zed’s (Milo Manheim) completed promposal pieces on set.

We wanted a very over-the-top vibe for Seabrook high school’s annual, shrimp-themed “Prawn”. So we went for it. Here’s a sketch for the entry and the photo spot.

Here’s a photo of the nearly completed photo spot, with some of our balloon-sculpture jellyfish in the background.

And of course, presiding over all the revelry of the “Prawn” is the towering, Poseidon-like Mighty Shrimp himself.

To set the stage in the first Z-O-M-B-I-E-S film, we needed an opening sequence to deliver a lot of information about the state of our "world". I came up with this motion-controlled, deconstructed miniature sequence to explain it all in under 90 seconds. This is the map of the pieces and camera moves. Unfortunately, we didn't have the time in the shooting schedule to pull off what would have been this really fun opening.

The first of our very conscious, full-scale dioramas shows a typical 1950s living room, where a TV plays back a crummy old B zombie movie. The camera pushes past the room to...

A photo of the completed Mighty Shrimp waiting to greet the guests arriving at the “Prawn” at Seabrook high.

... a train-set-sized model of the sleepy seaside town of Seabrook, with its quiet neighborhoods and the city's pride and joy, the experimental energy plant, at its center. The camera pushes past that to...

... a control station floating in the void of the studio, illuminated by a lighting cue as the camera approaches. A lime cola tips on a cue, and the control board starts blinking red! Note the "days without and accident" poster hung above the control board. The camera pulls back out to the train-set city to show the energy plant explode with a cheap smoke bomb and glow green, then camera travels to...

... a diorama of old time footbal hero Z, who would become the first zombie. A lighting cue lights up the scene as the old, 1960s vibrating metal football toy jiggles to life. Camera moves on to...

... a new diorama demonstrating how all the coincidences have led up to a real-life zombie crisis caused by the explosion of the strange energy source at the plant. Camera then moves to...
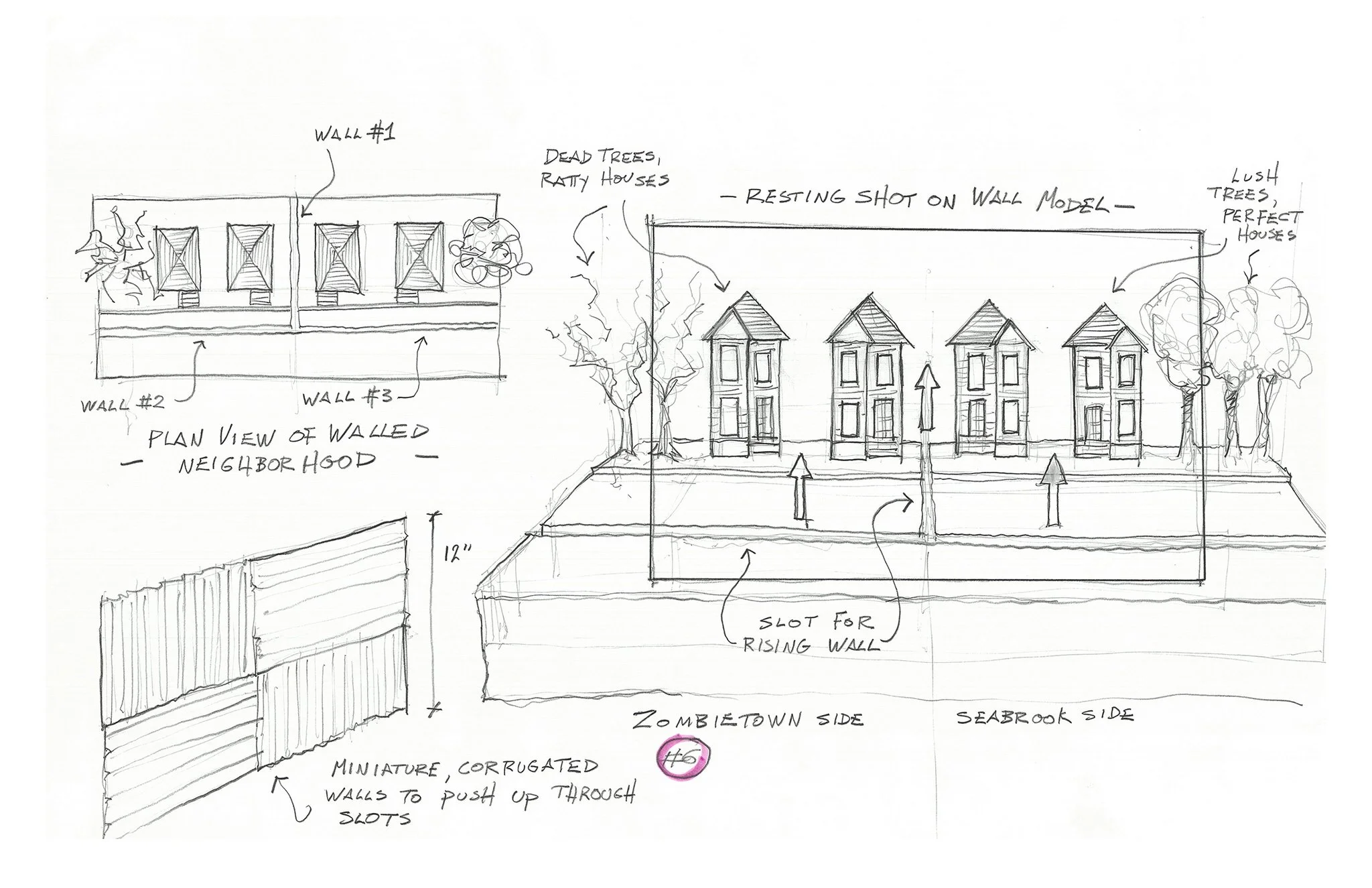
... a miniature idyllic, Seabrook neighborhood, suddenly divided by a wall that rises out of a slot in the "ground". Lighting cues sell the blight of the zombie side and the white picket fence perfection of the human side. Camera the moves to...

A full-scale chain link fence illuminated by swing search lights and the red and blue of police lights, with hateful signage telling the zombies to keep out.
I had designed a few other stops of the camera as well, all of which would have led directly to our zombie actors as they started another day in their weird Apartheid. I still regret we weren't able to pull this off.

In Disney’s Z-O-M-B-I-E-S, zombies living in segregated Zombietown live a subsistence life. There are no public services including electricity or water. But one little zombie flower struggles to make it, just like the zombie underclass. This is my design sketch/storyboard for the story-beats of our silent little hero.

The zombies in Disney’s Z-O-M-B-I-E-S make do with what little they have. The Brilliant Eliza (Kylee Russell) has cobbled together mid-20th-century dead-tech to make a functional, modern laptop. This is my drawing for that prop.

A photo of Eliza’s (Kylee Russell) finished dead-tech laptop for Disney’s Z-O-M-B-I-E-S.

In Disney’s Descendants 3, the villains imprisoned on the Isle of the Lost have vandalized their end of a ruined bridge to the mainland to send a signal to their captors across the bay. This sketch showed my paint department my concept for how to vandalize that set.

A panoramic shot of the graffitied bridge plaza on the Isle of the Lost.

This is my preliminary sketch for the entrance to mighty Hades underground lair on the Isle of the Lost in Descendants 3. The imprisoned Greek god wishes to be left very much alone, so I wanted his ratty gate to reflect that.

Here is the completed, sculpted foam and steel gate. Note one eye is a toilet seat and one is an old tire.
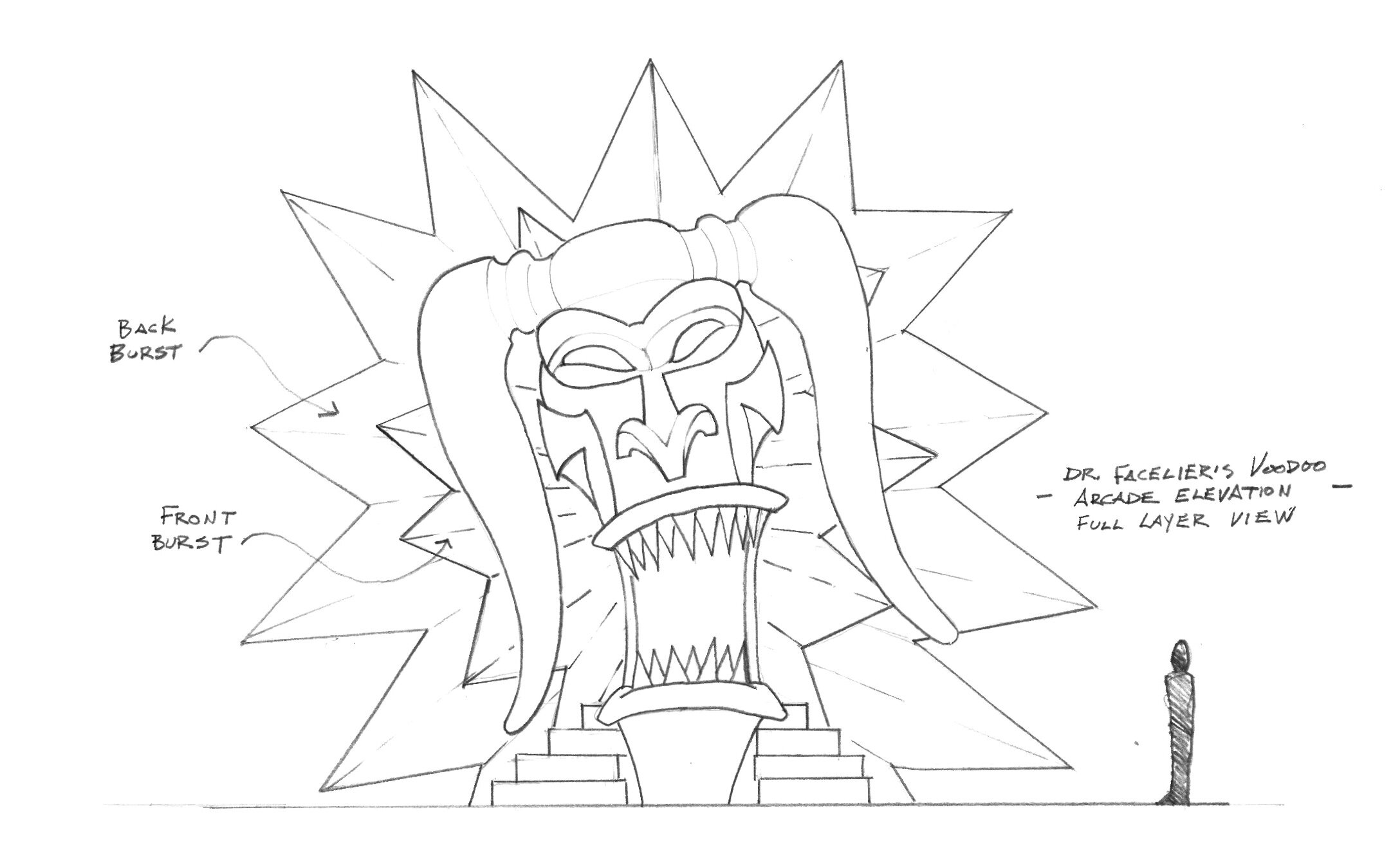
In Disney’s Descendants 3, Dr. Facilier from The Princess and the Frog is also a captive on the Isle of the Lost. Rather than choosing seclusion like Hades, he has instead built himself an impressive, underground arcade. This layered, ratty, carnival-style mask is the entrance to his arcade.

Another sketch of the mask/entrance in Dr. Facilier’s arcade on the Isle of the Lost. The 3/4 view shows cast access as well as how the flat layers stack up.

A photo of the completed mask/entrance to Dr. Facilier’s arcade on the Isle of the Lost.

We had decided in the first Descendants movie that nothing new had come to the Alcatraz-like Isle of the Lost since 1979. So the crafty Dr. Facilier had to have made all his coin-operated amusements from the pre-digital refuse he had access to. All his arcade games are totally analog. And because the imprisoned population of the Isle had few practical skills before their capture, things are also silly and a little nonsensical, like his Voodoo blow-dart game and his foosball/billiard-combo table.

And here’s the Voodoo game aged and ready to go on set In Dr. Facilier’s Voodoo arcade.
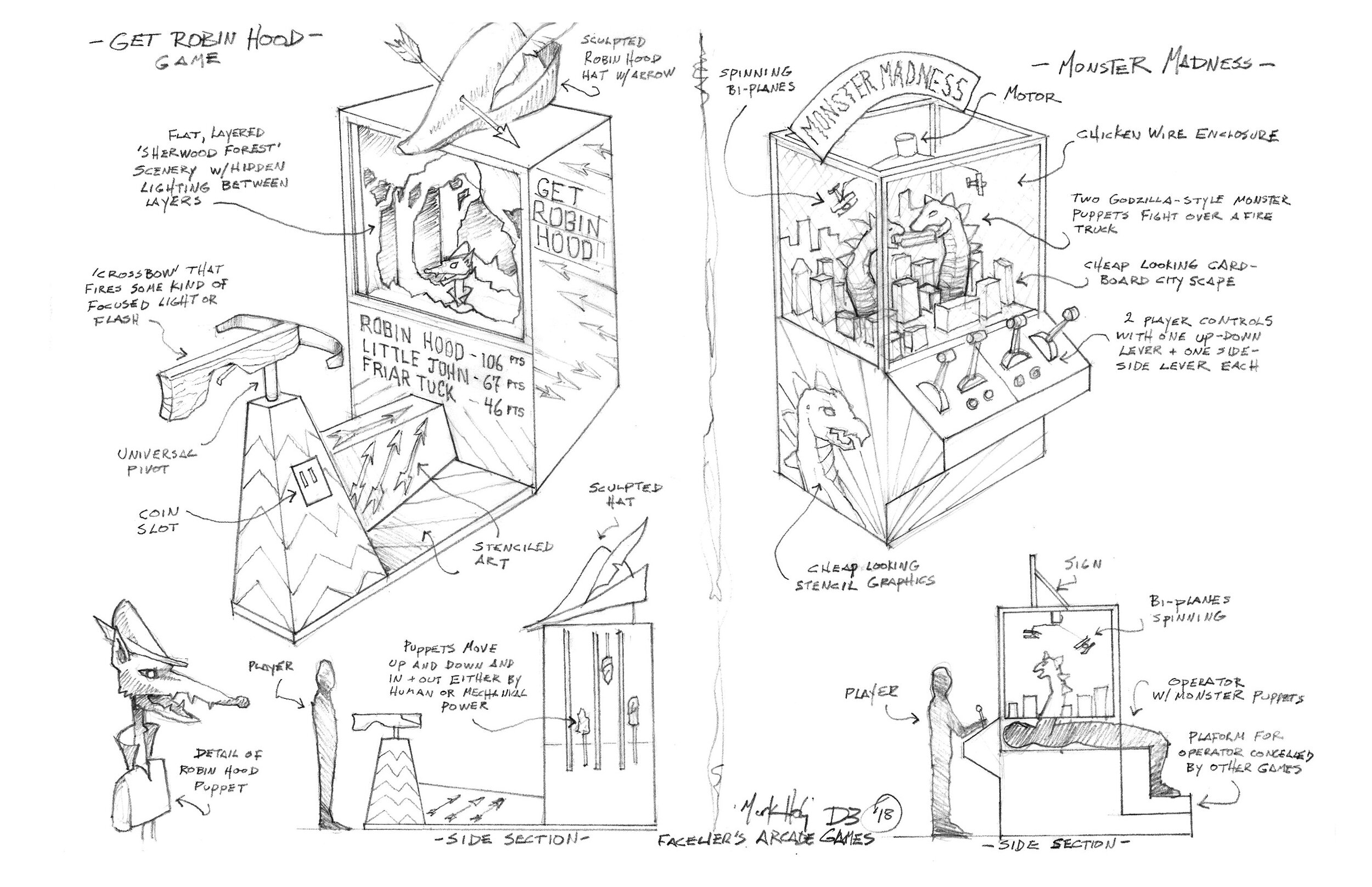
We made more than a dozen coin-op arcade games for Dr. Facilier’s Voodoo arcade. The Robin Hood game on the left was sadly not one of them, but the Monster Madness game on the right was built.

Here is the finished Monster Madness game in Dr. Facilier’s Voodoo arcade, complete with bad, 1970’s style arcade stencil graphics and battling monster puppets in a cheaply built cityscape.

We also built these games, Sea Beast Feast and Voodoo coin toss game in Dr. Facilier’s Voodoo arcade.

We also built the Castle Smasher catapult game and the Pickpocket Game (not pictured) in Dr’ Facilier’s Voodoo arcade on the Isle of the Lost in Disney’s Descendants 3.
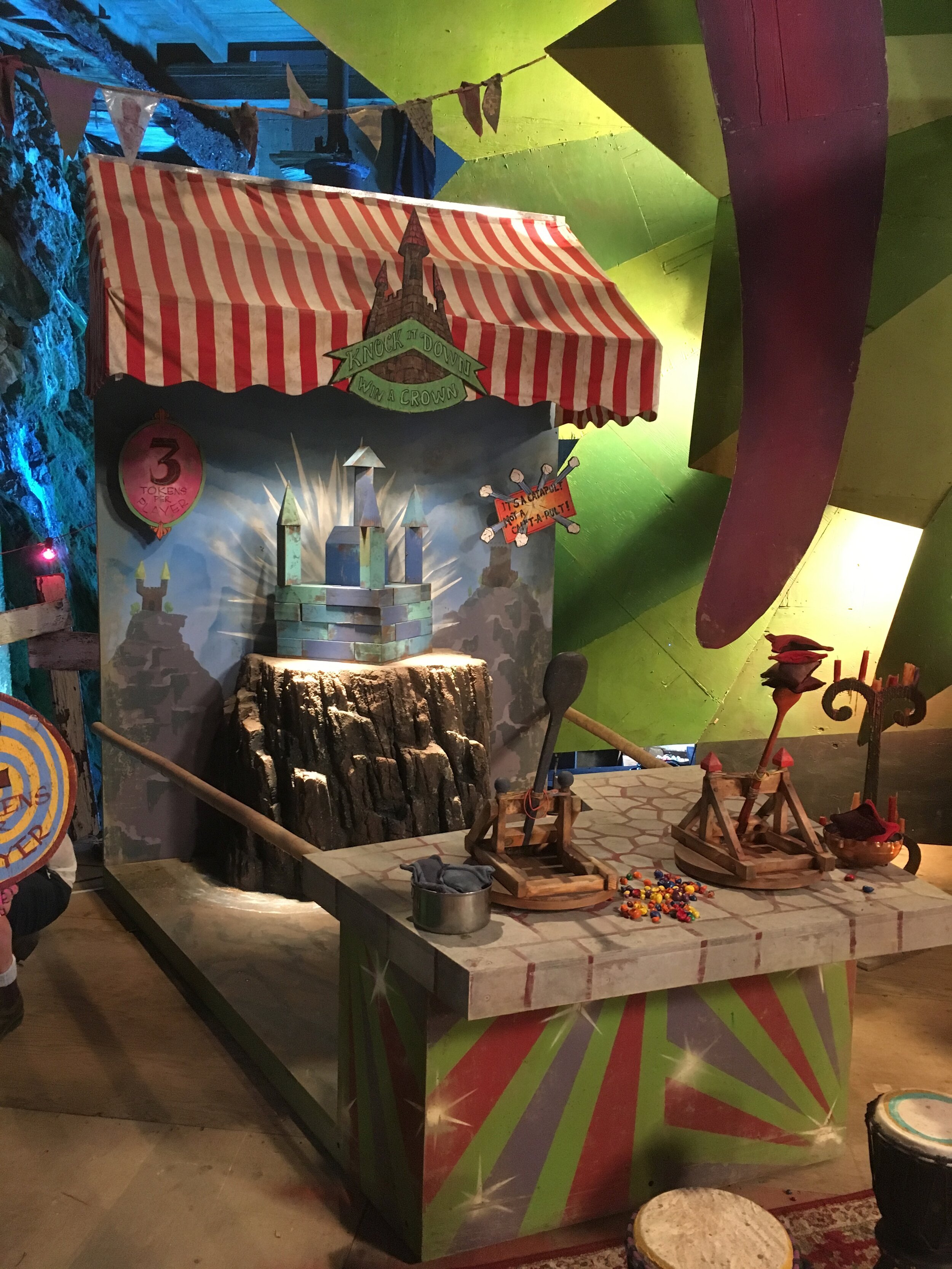
The Castle Smasher arcade game lets the prisoners on the Isle of the Lost imagine they’re attacking some arrogant prince’s castle across the bay in Auradon.

A sketch of various signs for Dr. Faciler’s Voodoo arcade on the Isle of the Lost for Disney’s Descendants 3.

Dr’ Facilier, though imprisoned, was once a mighty Voodoo practitioner from Disney’s The Princess and the Frog. He keeps a prized corner of his Voodoo arcade, hidden on the Isle of the Lost for his own tarot/fortune-telling booth. This is my sketch for that.

This is my sketch for the candle-lit sign.

I drew these little signs for the back curtain of Dr. Facilier’s fortune-telling booth in his Voodoo arcade to entice any passer-by to pay the Dr. to look into their future.
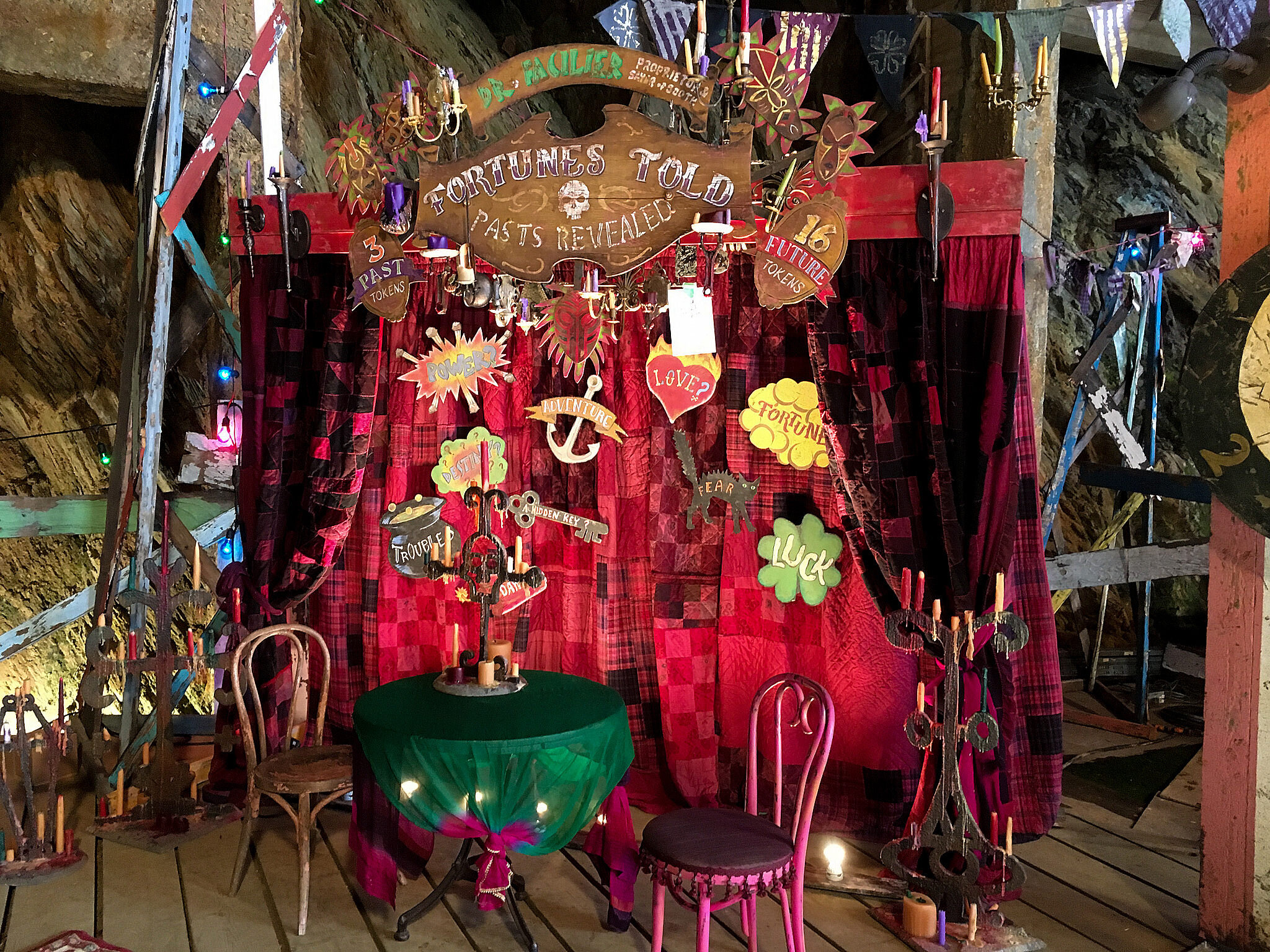
And here’s the finished fortune-telling booth on set.

This is the first drawing in a deck of concept sketches I did for the FLIGHT exhibition at the Leonardo in Salt Lake City. This was a blue-sky proposal for the exterior of the building.
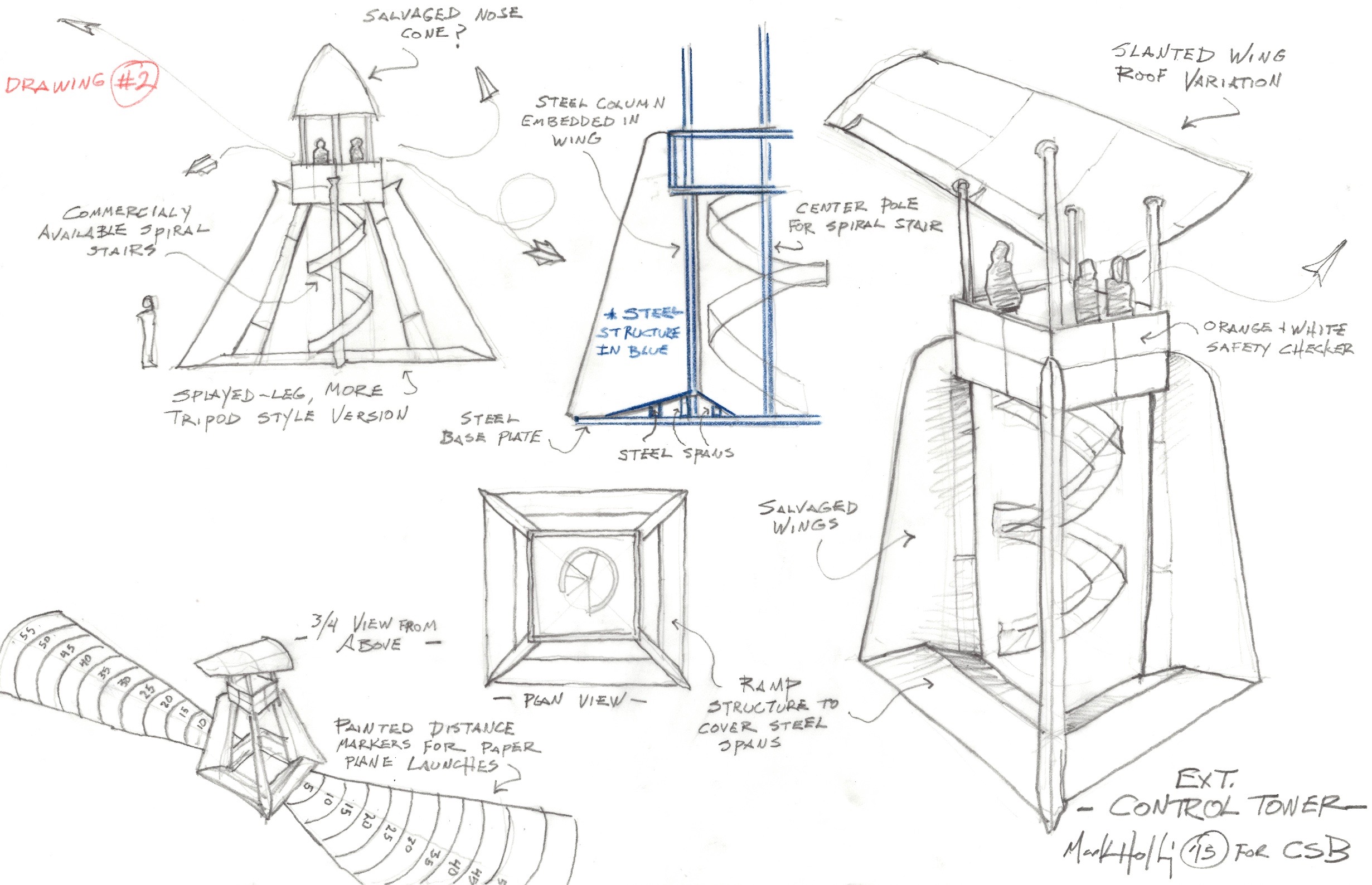
This was a proposed "control tower" where young visitors could test their paper/model planes for distance. This was never built.

This was a proposal for an entry tunnel made of 747 engine cowlings. Unfortunately, the museum did not own the exterior space required for this.

In the interior entry to the exhibit, I wanted to strike a spiritual note. The Tunnel of Dreams represents in roughly chronological order the human dream of flying, from the first stone carvings all the way to the New Horizons probe. the tunnel focuses down on a sacred moment in the dream of flight, an American living room in July 1969, where two children watch the moon landing.

Here is the finished Tunnel of Dreams, with almost 200 original illustrations of flying things real and imagined, from the first Sumerian winged gods, through DaVinci, to the Space Race and beyond.

The technical aspect of the exhibit focused on the three main kinds of flight, aerodynamic, ballistic, and buoyant. So I designed a thematic kiosk for each idea.

Here is the concept for buoyant flight.

This is the finished kiosk for ballistic flight.

This sketch shows an abandoned idea for boxes inset into the kiosks that would use a 2-1/2 dimensional object (like Icarus or a V2 rocket) in front of a screen with a moving sky video loop to add a sense of movement.

This is an abandoned idea for the Flight exhibition where we would create an “exploded” and mechanically animated jet engine to show how they work, complete with neon light to indicate airflow and temperature.
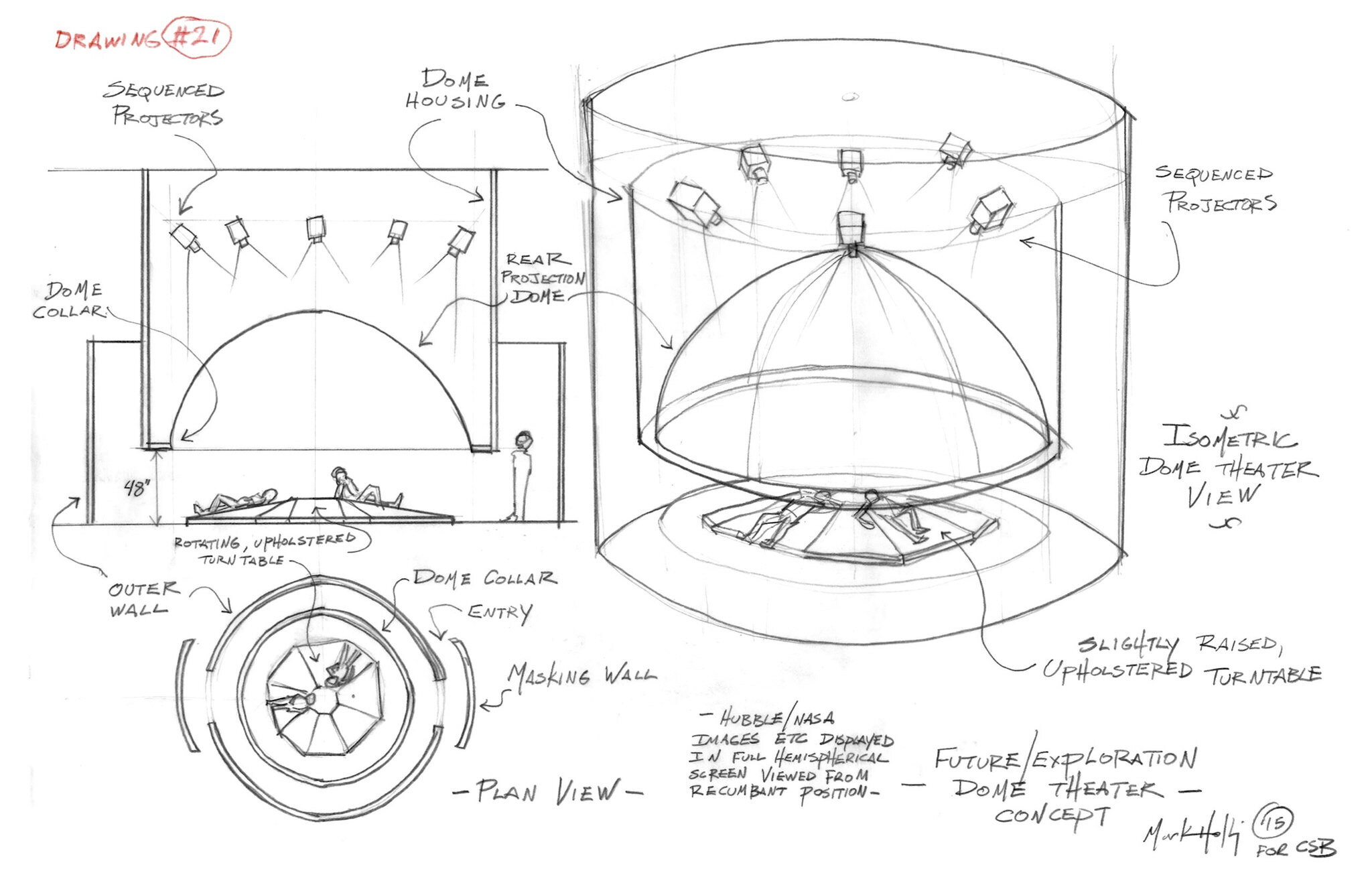
Another abandoned concept for Flight (there were many) was an immersive “night sky” dome theater where visitors would lay on a slowly rotating “grass” hill and gaze at the star show.

Hands-on, interactive experience for young visitors was a critical mission for the FLIGHT exhibition at the Leonardo. A flight simulator company was offering hardware and software as a donation. My task was to provide the cockpits and UI. Aside from the cost of creating realistic fighter plane cockpits, I was concerned that would create too individual and experience, making full participation by large school groups too exclusive and creating what I call "engines of disappointment". So this sketch shows my solution.

We made two of these flight simulators. I feel that the "cool" factor is still there, but the open design allows for much greater participation and group fun.

This is a floorplan for the abandoned “egg” concept for a proposed “future of flight” section of the exhibit. It was meant to be a control room for a spacecraft in the distant future.

Preliminary wall construction concept for the “egg” in the Future of Flight section of the Flight exhibition.
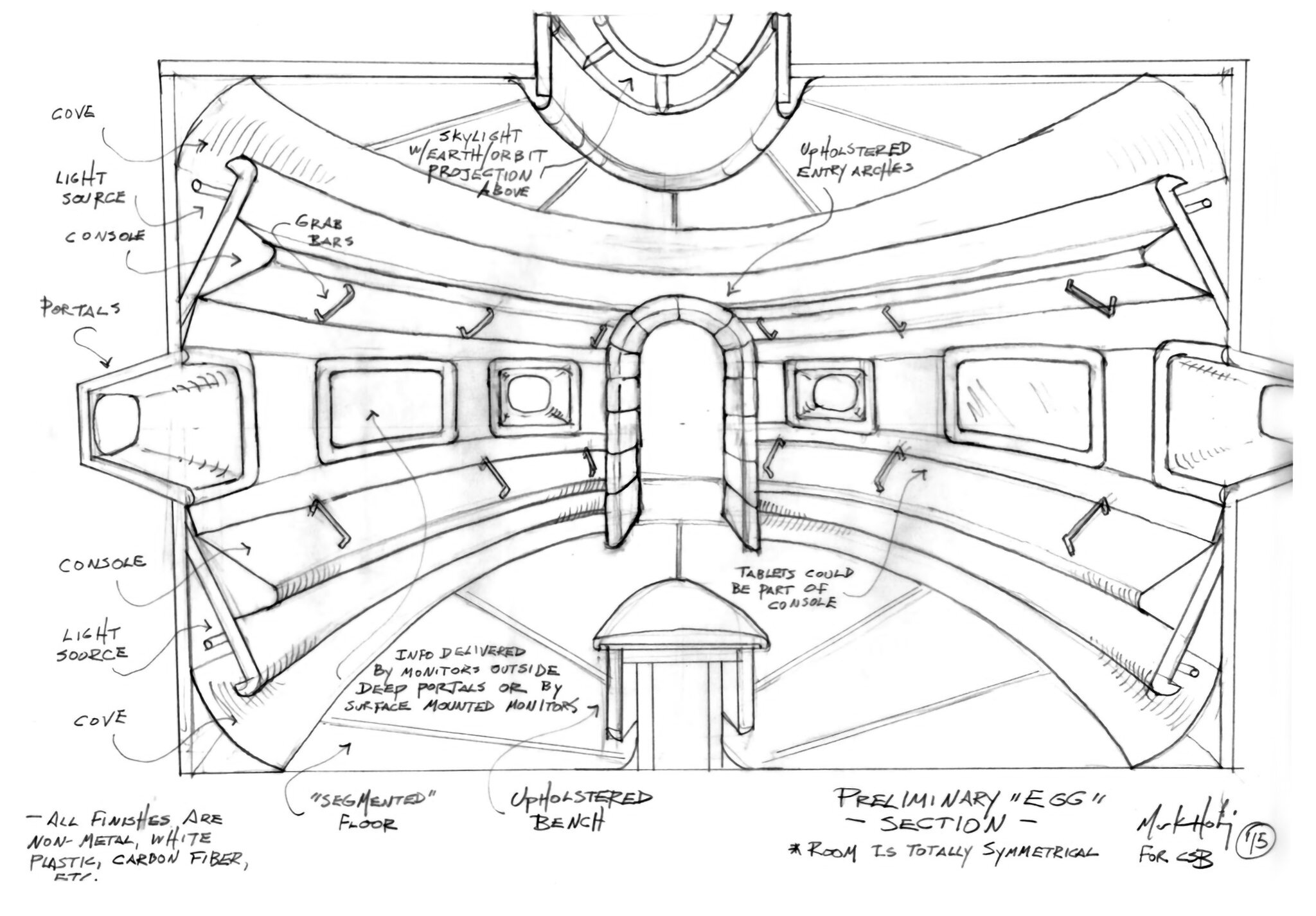
My idea was to have one section of the curved wall sculpted, then cast that, make 4 positive pieces out of semi-translucent, white fiberglass. Because the wall sections are identical right-side-up or upside-down, we could then make a symmetrical, ovoid room, and create a futuristic control room vibe with led elements glowing through the wall. A screen outside the upper skylight would project a loop of the earth passing below.

One of several abandoned concepts for the entrance to the Flight exhibition.

Part of the mission of the FLIGHT exhibition at the Leonardo was to connect interested young visitors to further information and possible careers in flight. I was allergic to the idea of a dusty old pamphlet rack as a final note to our thrilling exhibit, so I came up with this kiosk concept for connecting visitors with further opportunities.
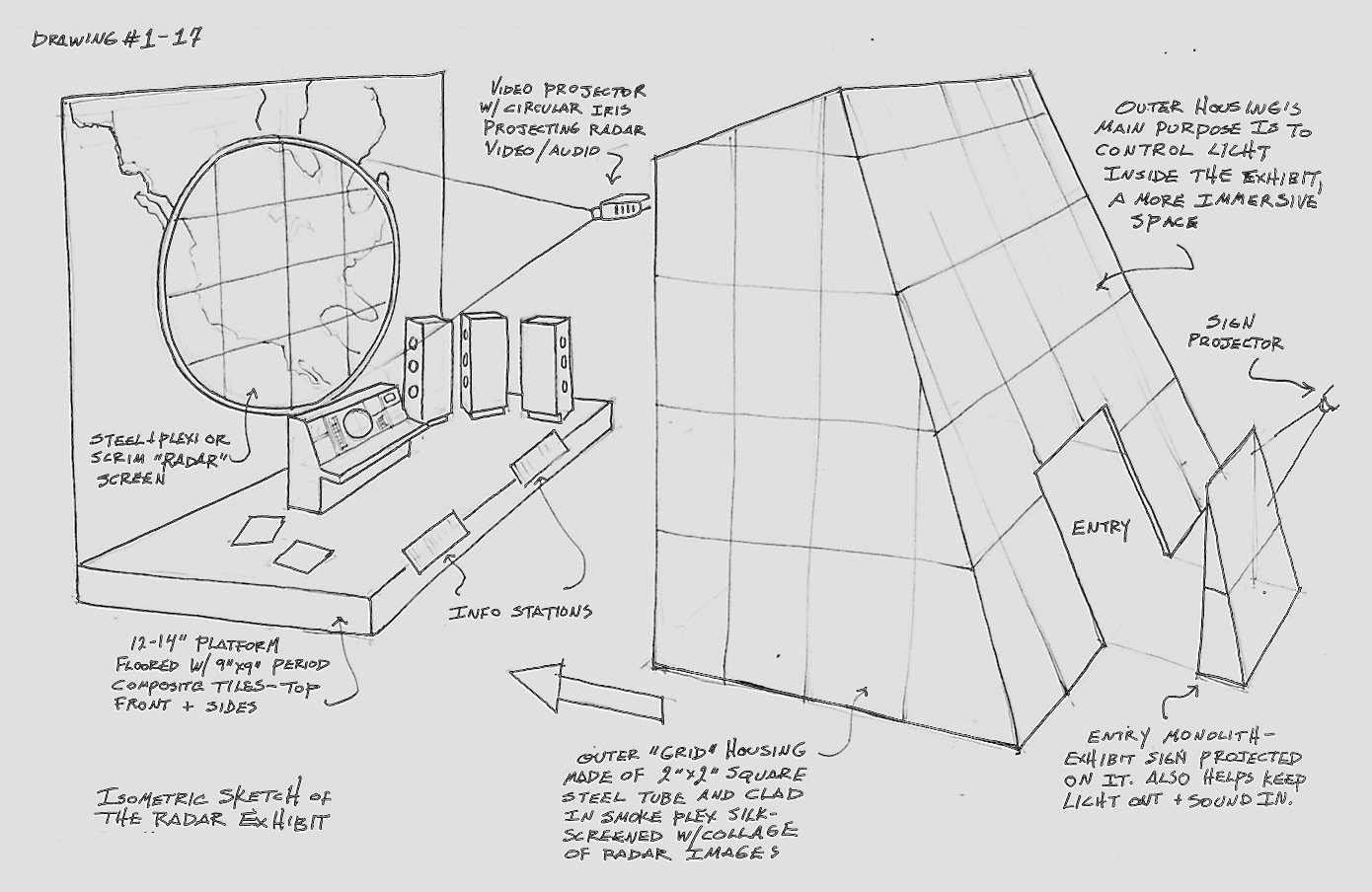
As a result of the FLIGHT exhibition, we were approached by an Air Force base museum looking to revamp several display areas in its huge exhibit space. These are some images I made so they could use them to pursue funding. This is for their early warning radar exhibit.

Here is an interior view of the early warning radar exhibit.
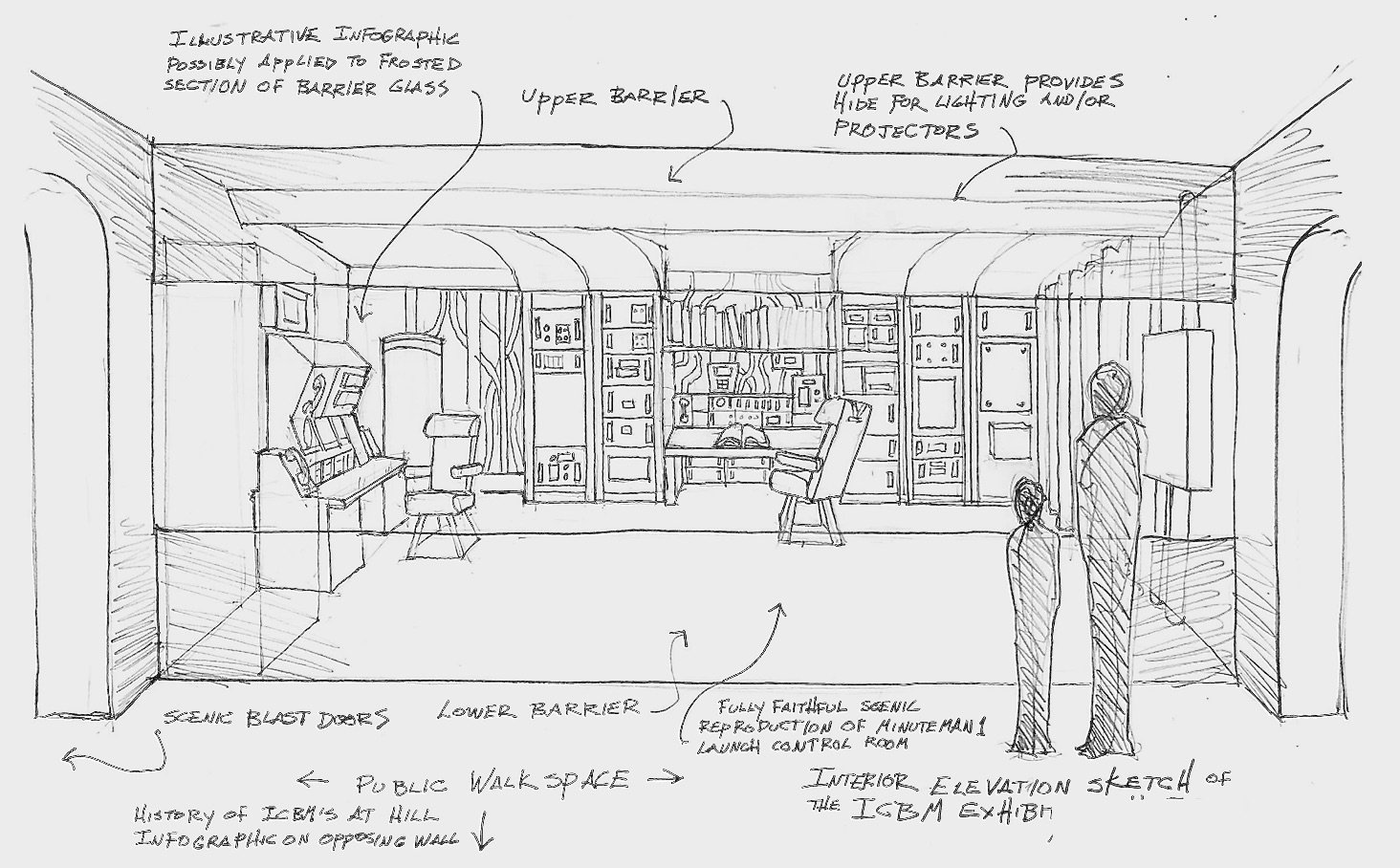
The Air Force base is in possession of a full Minuteman missile silo/launch facility. I proposed we rebuild a 3 walled launch control room in exacting detail, down to the carpet. Here is my sketch of that.
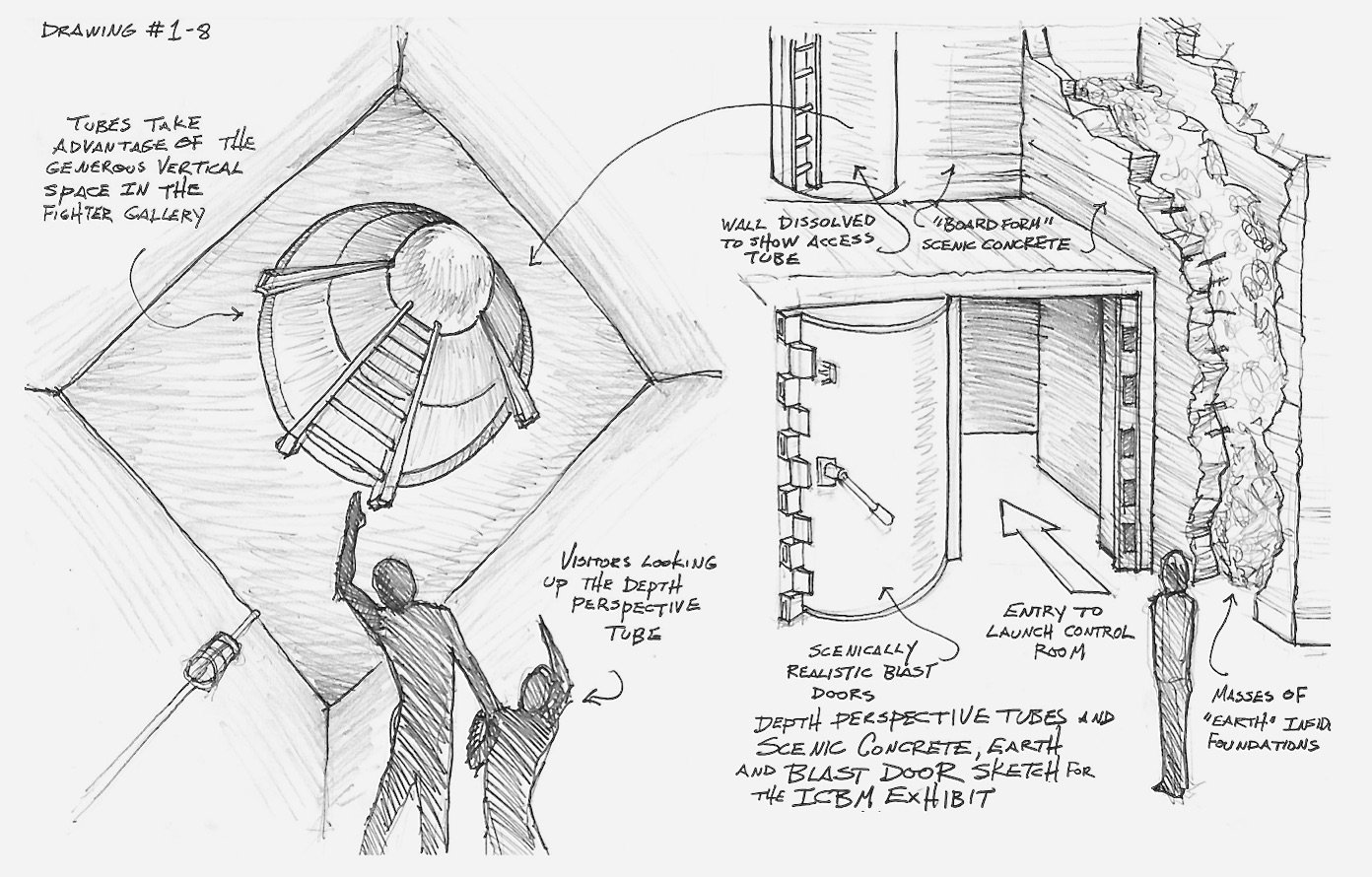
As part of telling the story of 20th-century nuclear stand-off madness to a new generation of museum visitors, I wanted to help the museum demonstrate the expense and trouble both sides of the conflict went to secure their weapons and enough provisions to “survive” a full conflict. So making a semi-deconstructed silo bunker with thick layers of “reinforced concrete” was a must.
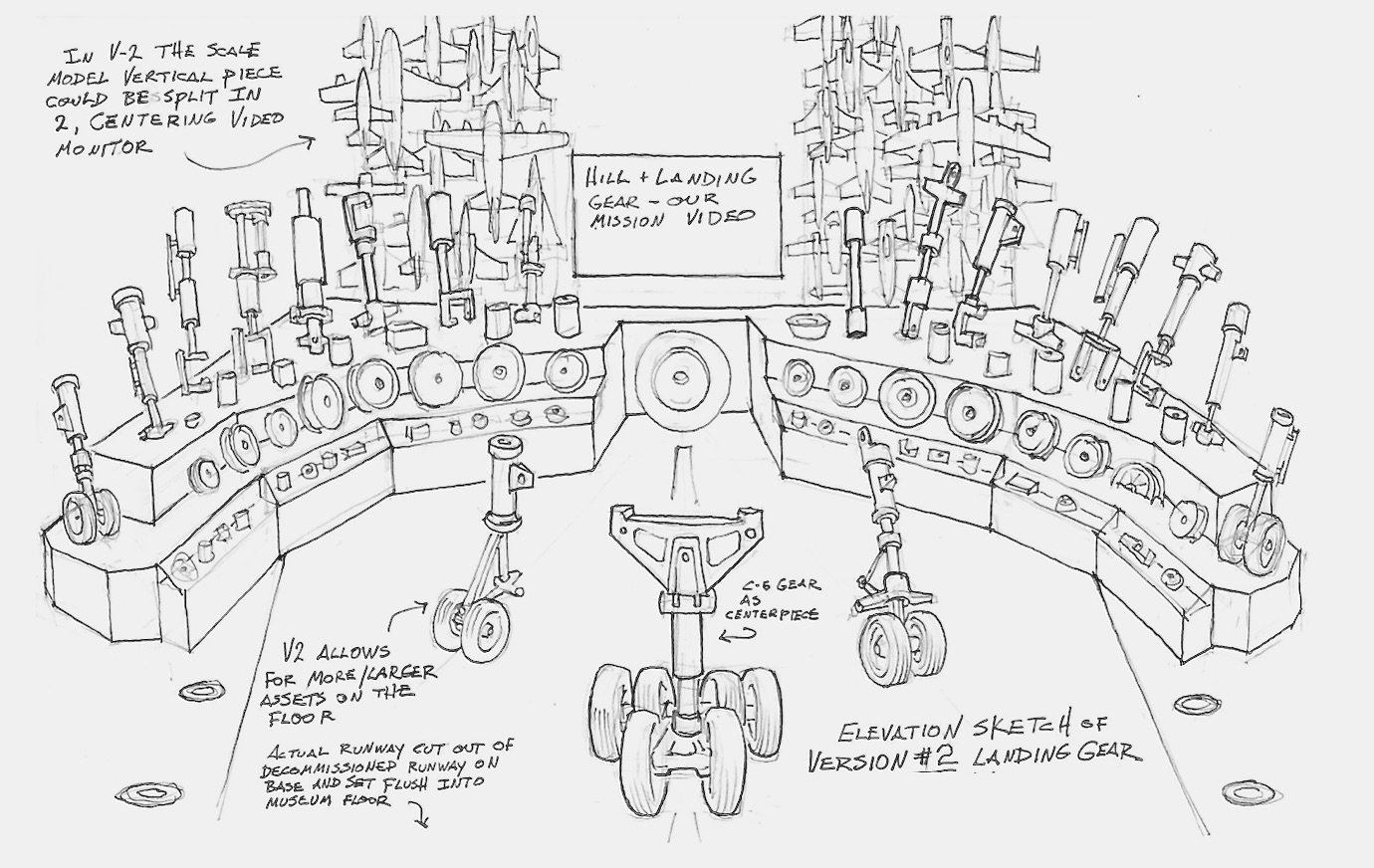
The Air Force base reconditions almost all landing gear in the military air-fleet. It’s an interesting assignment, but asset-wise it was mostly just a pile of parts. So I proposed a sort of shrine, organizing the pieces into a more harmonious whole and creating a well-produce3d film-clip of the technicians at work to solemnize what could otherwise be an uninteresting collection.

I was approached by a children’s museum to conceive of a life science exhibit. While they didn’t fully have an idea about the content of the show, they did have a name picked out. This is my first sketch of what could become a main title graphic.

Here is the main gallery for the proposed life science exhibit. This is a kind of combination of Michelangelo’s David and DaVinci’s Vitruvian Man, except my Renaissance figure is made of machine parts that are roughly equivalent to the function of different organs and body systems. He was meant to have moving parts and lighted sections.

The proposed life science exhibit was made up of different rooms illustrating the various qualifications generally considered to decide if something is indeed alive. Here is the metabolism exhibit.

This is the adaptation exhibit space in the proposed life science exhibit.

This is the cognition room in the proposed life science exhibition.

This is one of several proposals I was asked to conceive for a children’s museum. At one point they had an emphasis on hands-on art and media workspaces.

This is a film/video animation workspace I was asked to conceive for a children’s museum.
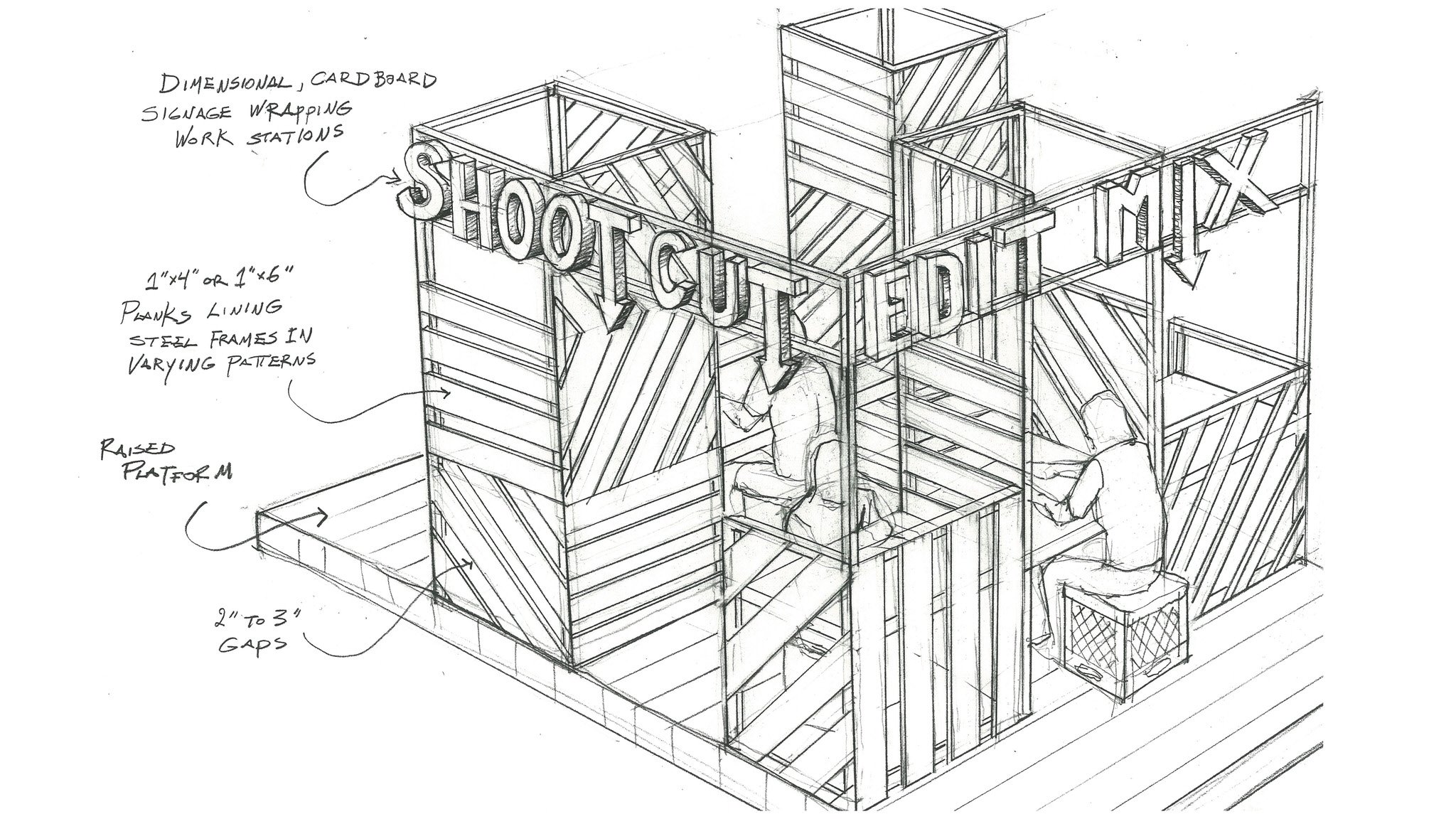
This is a film/video editing workspace I was asked to conceive for a children’s museum.

Another view of how the film/video editing space would lay out.
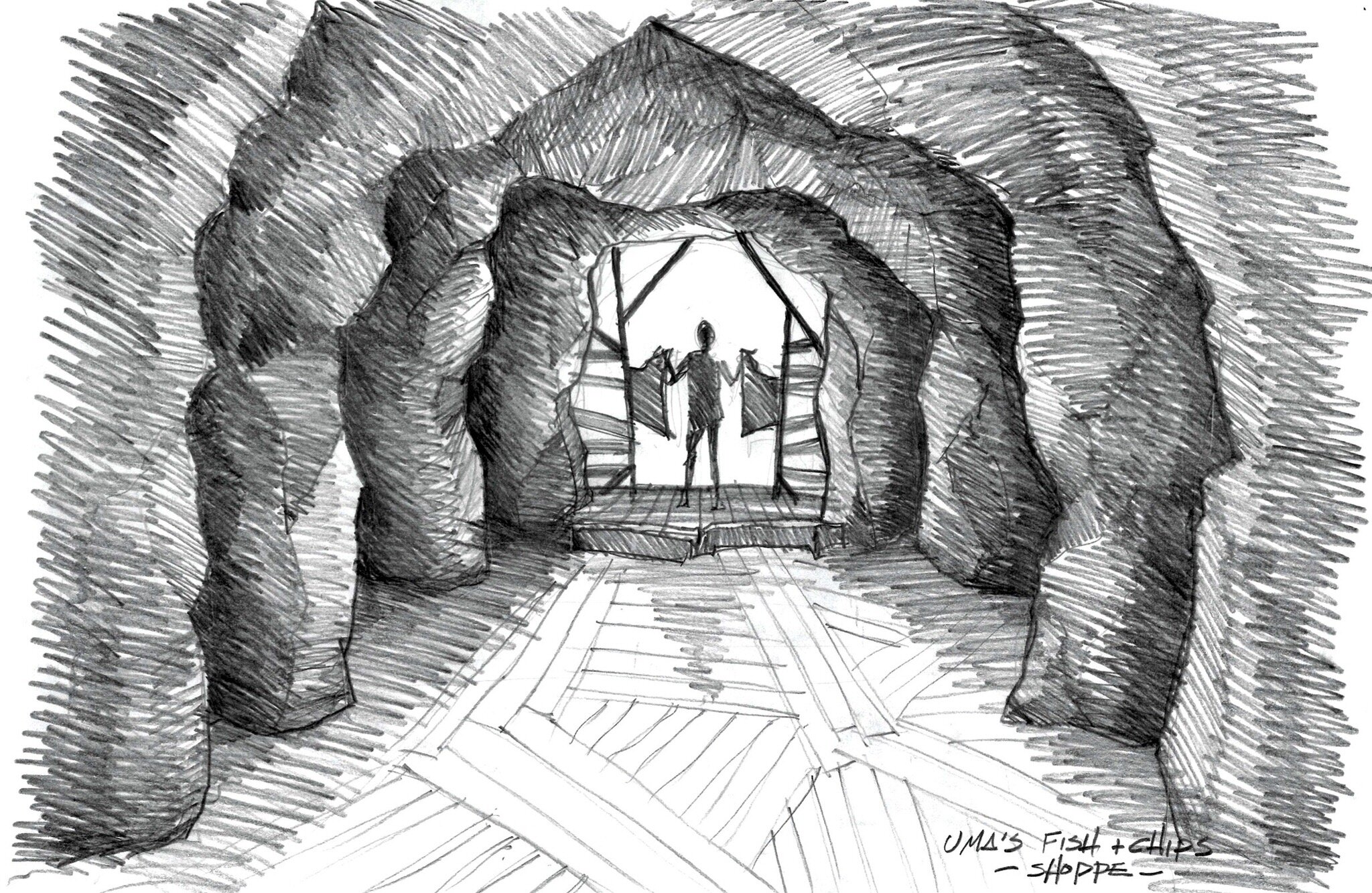
In Disney’s Descendants 2, Uma (China McClain) works in the briney fish and chips shop owned by her overbearing mother, Ursula the Sea Witch. Our first concept was to set it in a tidal cave that floods every day at high tide.

Caves, real or on stage are notoriously difficult to shoot in. So I came up with a more innovative design that would allow for a dynamic lighting design and had natural breaks for moving pieces of the arched design in and out. Outside of the archways would be a black void and atmosphere.

We built a 1/2 scale model to demonstrate the concept to the director and DP.
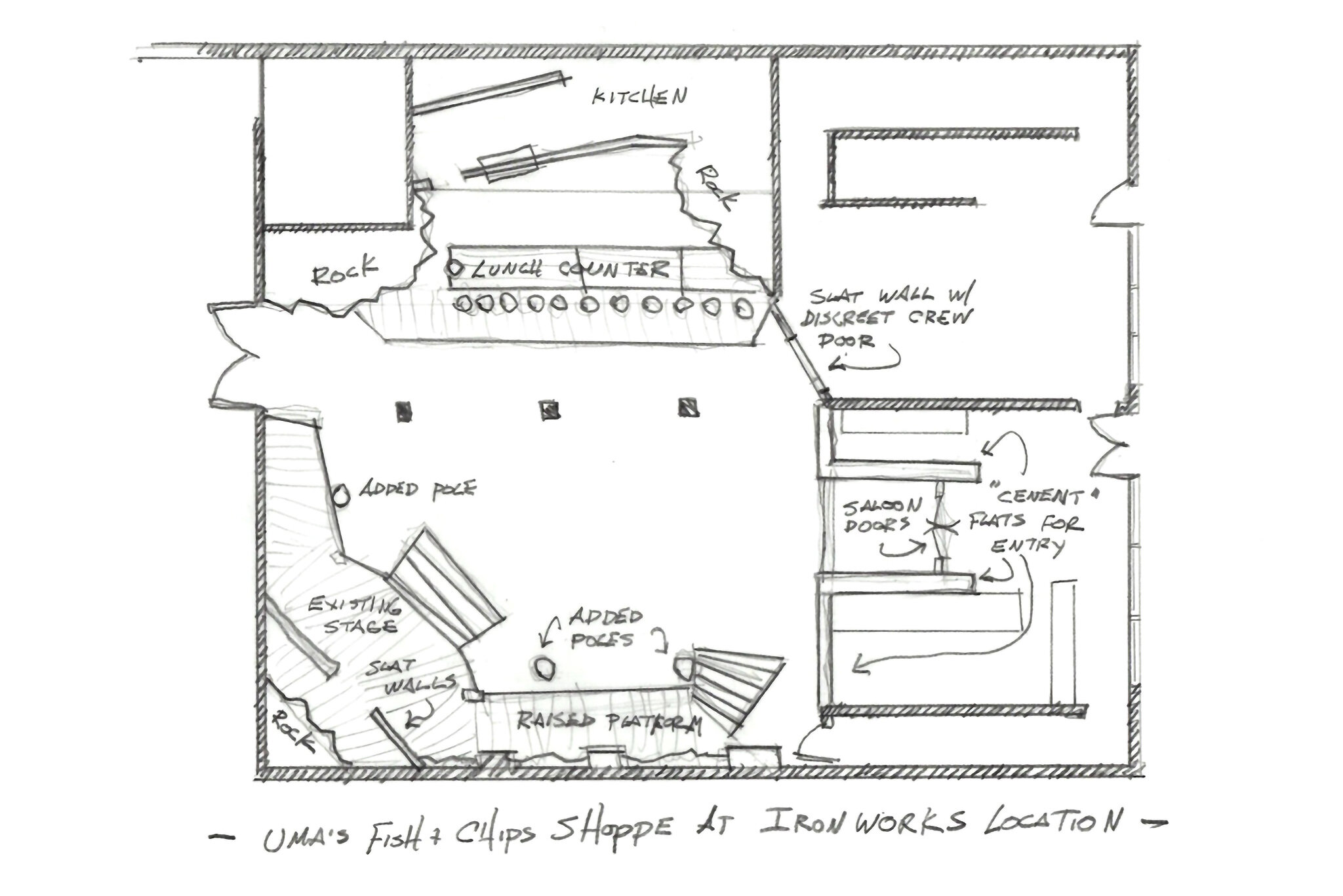
At the end of the day, we decided the money the cave concept required would be put to better use elsewhere, so we decided to reconfigure it to a more traditional sort of setting.

We kept the idea of a damp, grim restaurant decorated with what comes in with the tide.

Here’s the exterior of the whimsical dump that is Ursula’s Fish & Chips. Note the salty waterline that marks high tide.

Dancers performing in the completed fish and chips shop set.

Uma (China McClain) and her pirate crew in front of the ghastly menu board.

Sometimes it makes sense to totally forgo preliminary sketches and instead explore complex, organic spaces in model form. That was the case with this huge rotting dock works and the wrecked pirate ship set for the Isle of the Lost in Disney’s Descendant 2. The construction dept worked directly from this 1/2 scale model to build the set.

Here are the completed dock works and pirate ship set, ocean, and background provided by VFX.

This sketch is from one of many designs competitions my private design company (Creative Servies Bureau) worked on when time permitted. The challenge here was to create an extremely durable marker on top of a huge underground nuclear waste facility to let people up to 10,000 years into the future know what lies beneath. So we conceived of a huge, solid concrete monument with warnings in 12 languages embedded in it, as well as pictorial, non-lingual warnings.
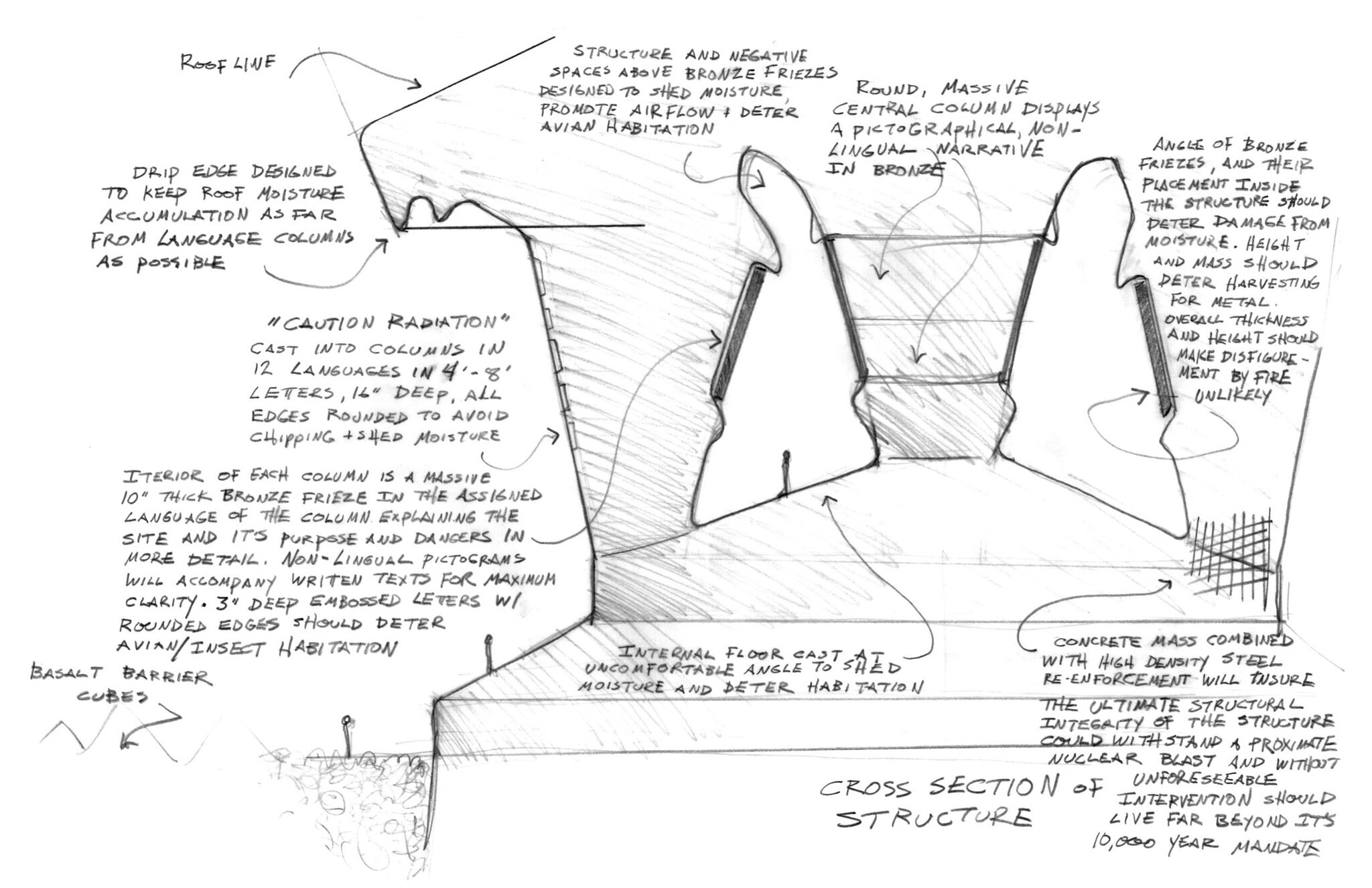
The massive structure would essentially be indestructible and would allow access for investigation without making it easy. A 1,000-foot surround of huge square stones set on their corners would make mechanical intervention difficult, as would the narrow 5-foot passages between the huge 20x20 foot columns. The sloping and curved nature would make habitation by humans or birds difficult. Inside massive bronze plaques would bear verbal and non-verbal information about the dangers of the site. Alas, our busy schedule at the time prevented us from finishing this design project.

For Disney's Descendants, we were tasked with inventing a field sport befitting the sons of princes and dragon slayers. We invented Tourney, a modern version of medieval combat games. The normally sleepy midfield is kept moving by "dragon fire" shot from these cannons - whose shape evokes a very famous Disney dragon that later makes an appearance in the film.

Here is one of the two finished "dragon fire" cannons that keep the game moving on the Tourney field in Disney's Descendants.

Disney's Descendants begins in the crowded slums of an Alcatraz-style prison island, the Isle of the Lost. Here every classic Disney villain and their henchman have been rounded up and place behind an enchanted barrier that leaves them powerless. So they eke out their miserable lives in poverty and rage. We jammed the open streets of the location with a thieves market of shacks and squalor.

We also made all kinds of ramshackle bracing to make it look like the whole place was about to fall down. The idea is that every slat and board on the Isle is on at least its 5th use in life. We called all this garbage-shackery "Slumatecture".

More rickety Slumatecture on the Isle of the Lost in Disney's Descendants.

Sketch of the snowboarder's Snack Shack for Cloud 9.
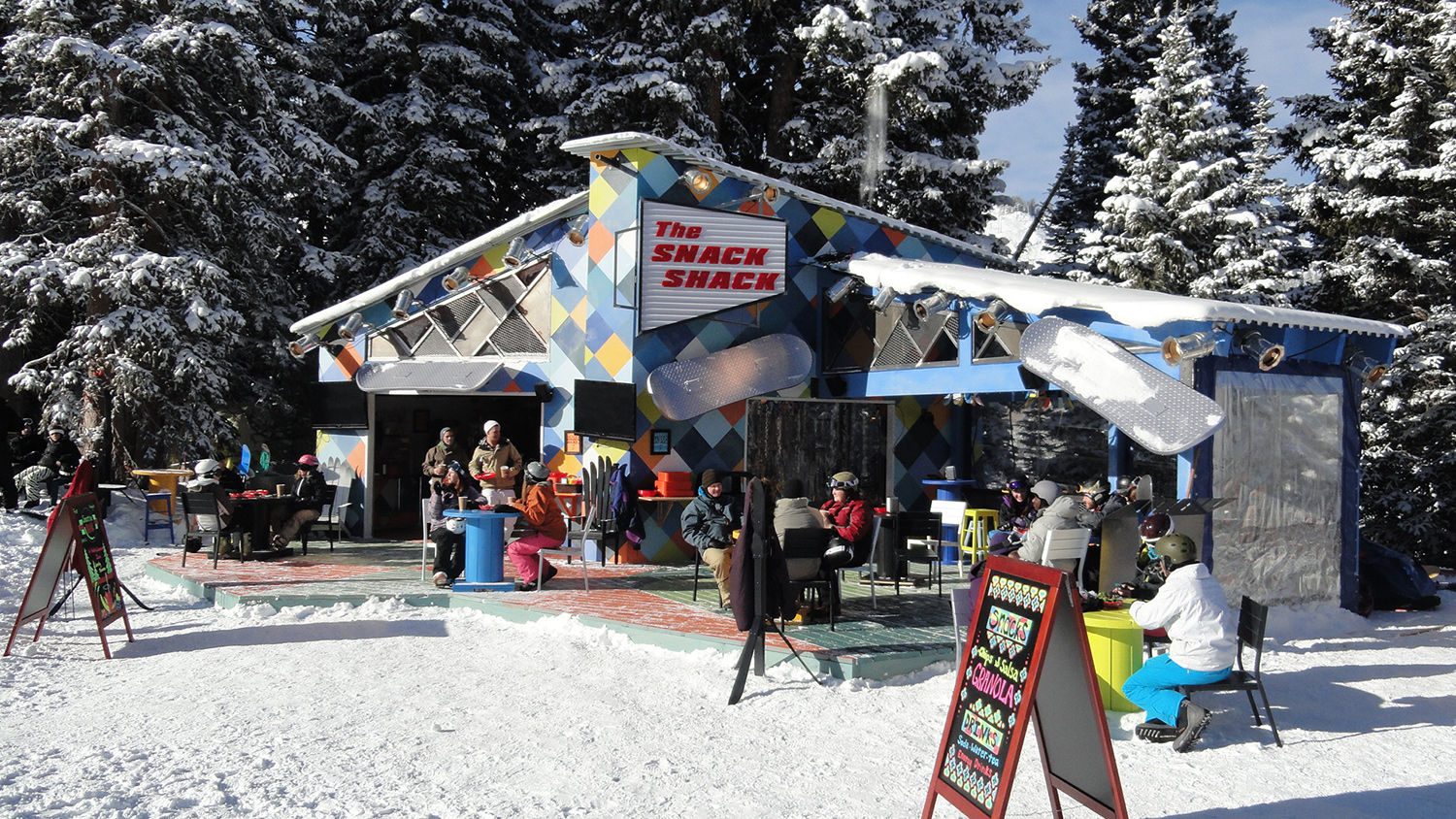
The final, prefabbed shack built on top of a 12 deep pad of compacted snow, at 9,000 feet in elevation.

My initial sketch of the dastardly weather control machine for Teen Beach Movie.
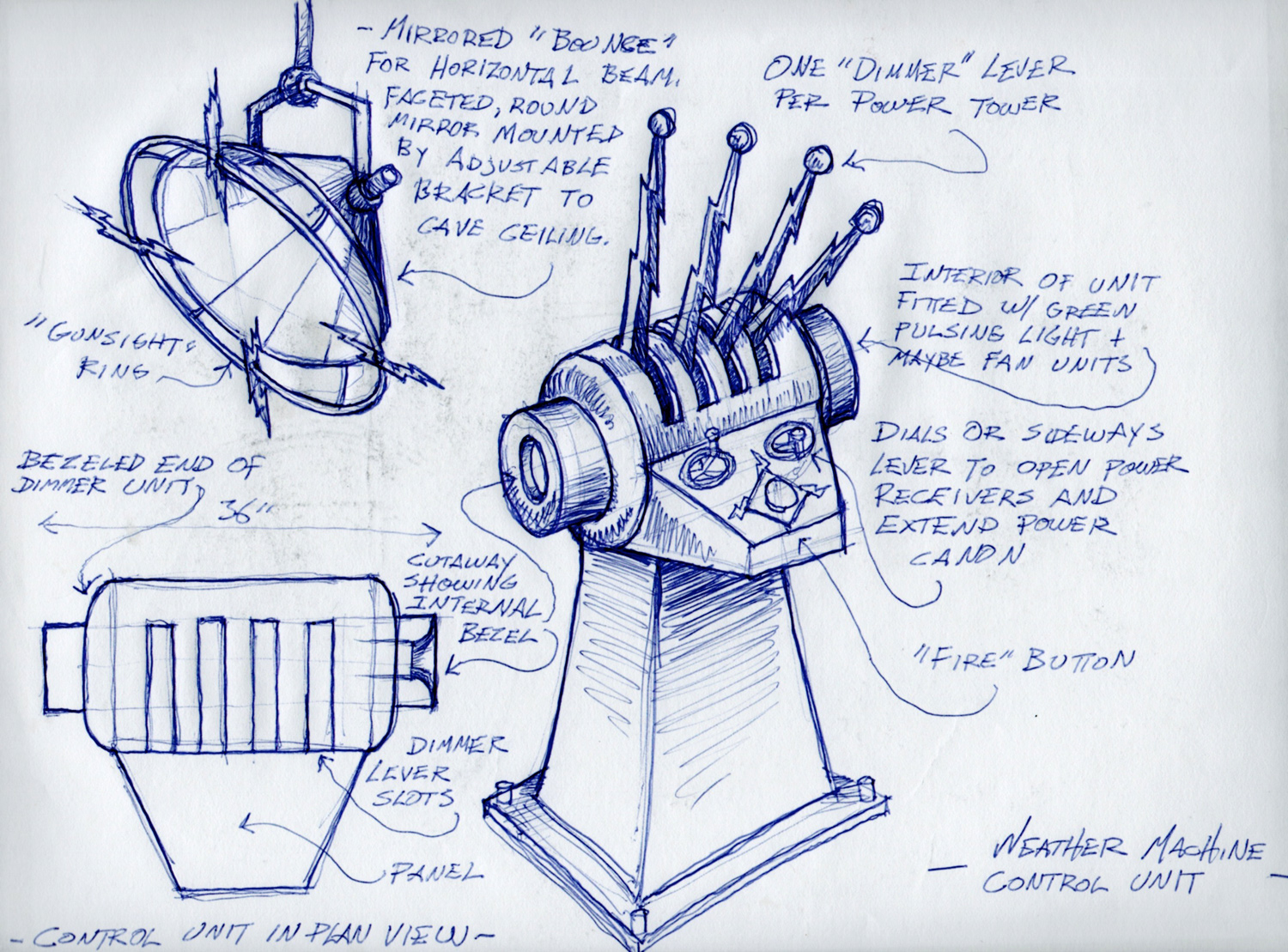
A sketch of the weather machine's control unit and proposed light for Teen Beach Movie.

A sketch of the final practical light fixtures for the weather control machine in Teen Beach Movie.
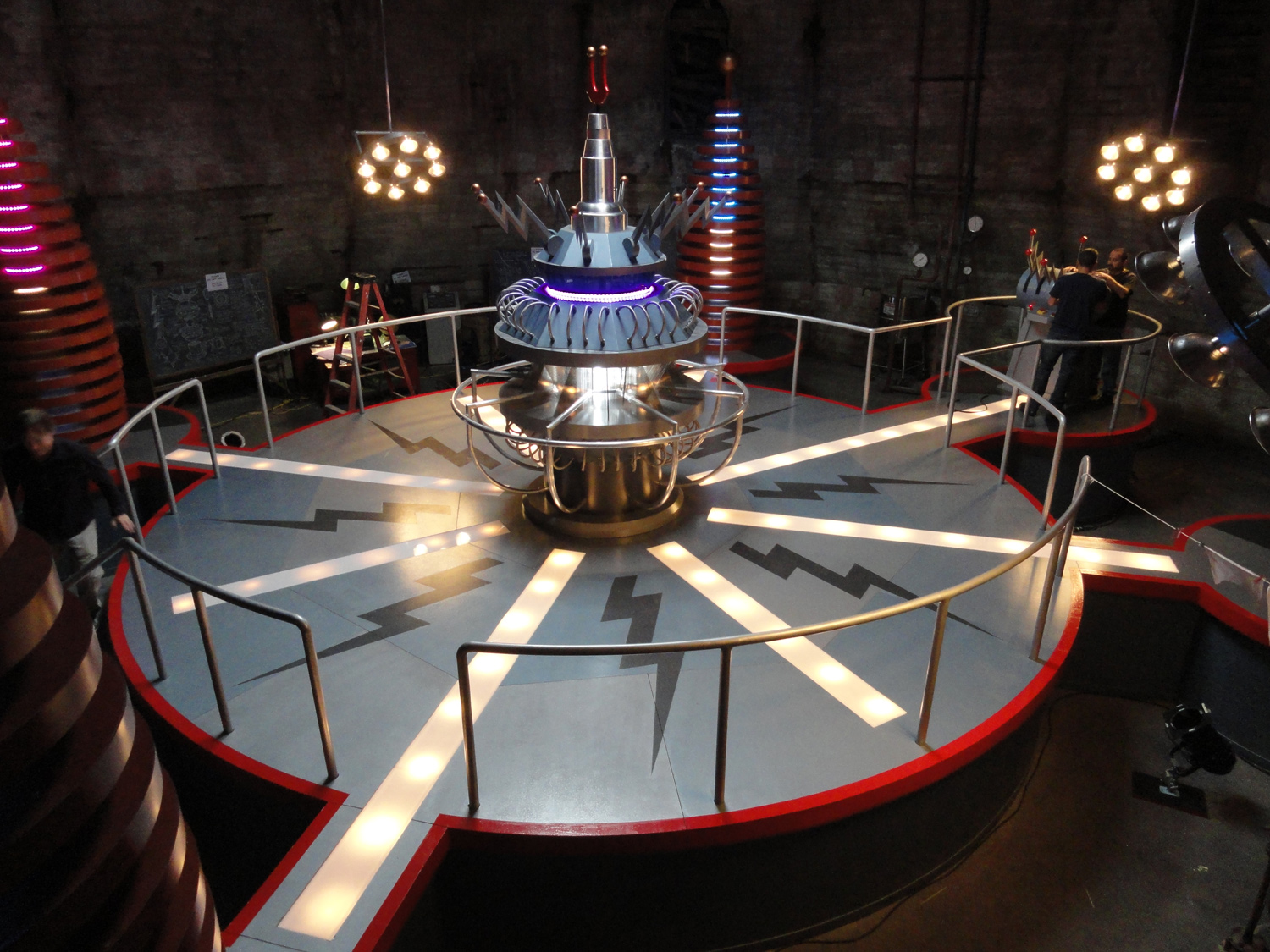
The completed weather control machine is hidden inside an abandoned lighthouse set. The central machine spun in two different directions and had telescopic elements. VFX added Godzilla-style lightning bolts from the four surrounding "Atomic Piles" to the center of the whirling machine.
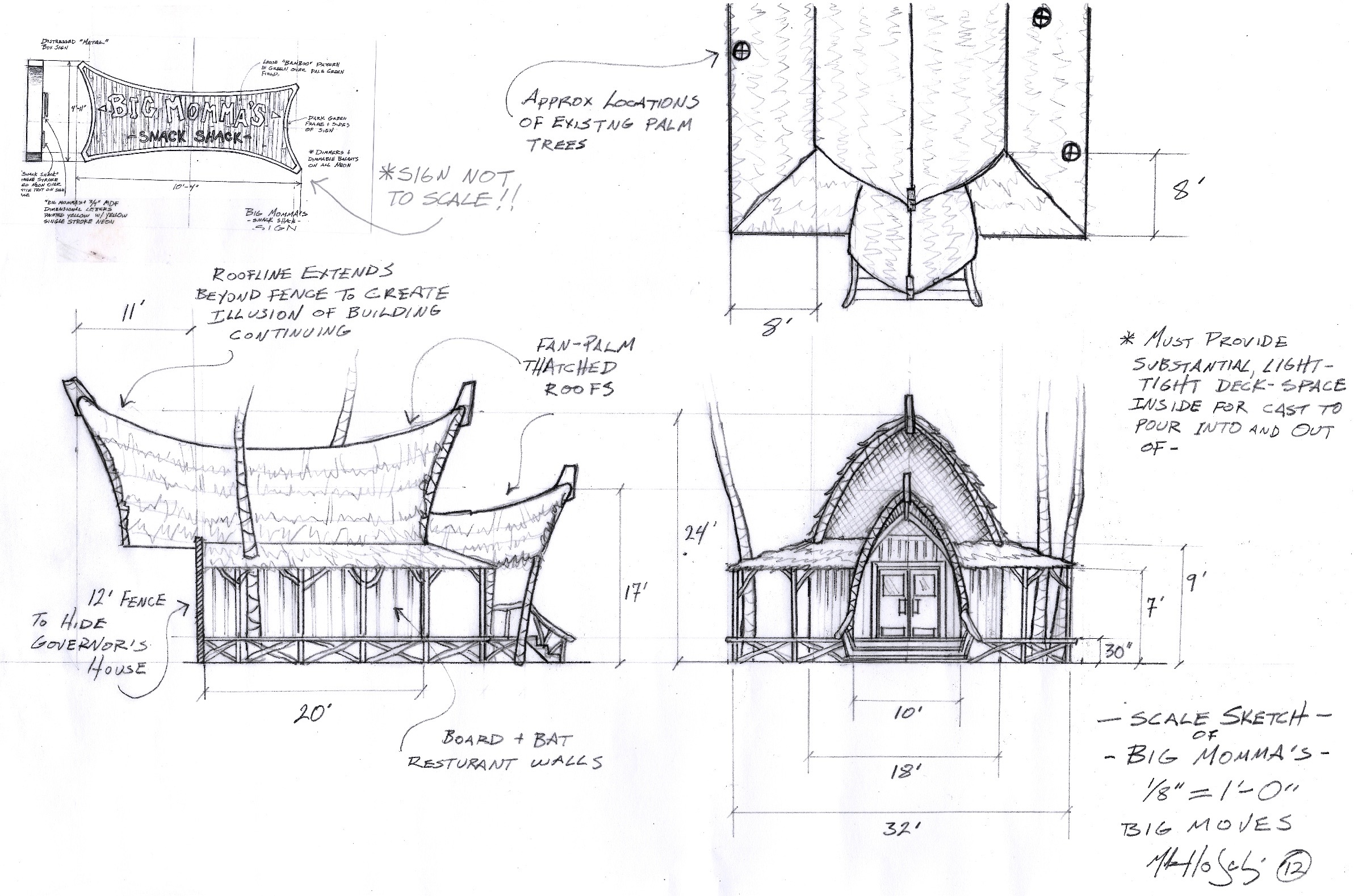
In Teen Beach Movie, the plot of the film within the film is a turf war between comedic gangs of bikers and surfers for control of Big Momma's snack shack. Here was my first sketch/draft of the Polynesian-inspired restaurant.

And here is the finished Big Momma's Snack Shack on the beach in Puerto Rico.
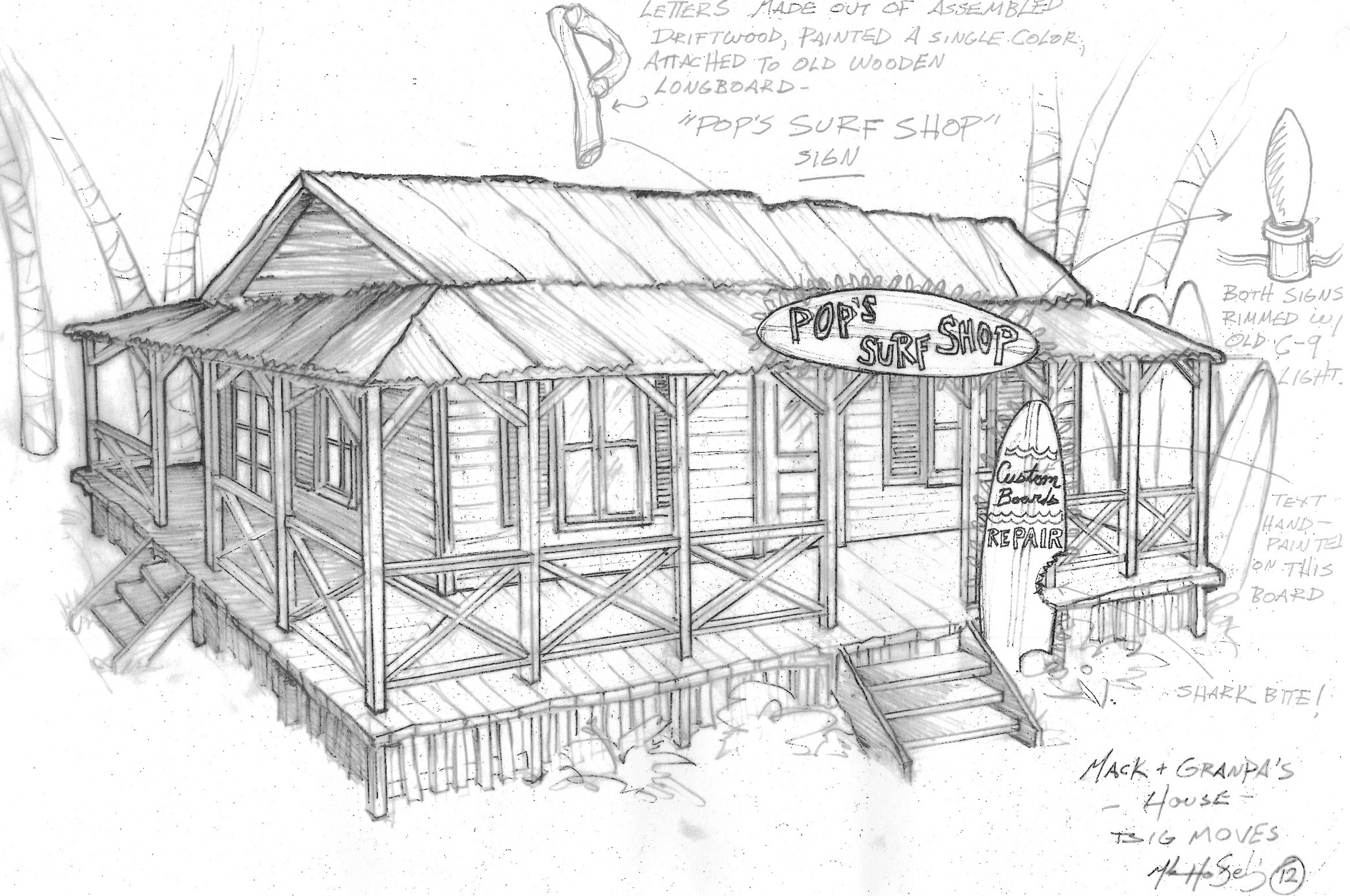
Here's my first sketch Pop's Surf Shop for Teen Beach Movie.

And here it is completed, just down the beach From Big Momma's Snack Shack in Puerto Rico.

pig.jpg
Sketches of signage for street scenes in "Let it Shine" (2012).

rapbattle.jpg
Concept sketch for a rap battle stage for "Let it Shine" (2012).

pirate.jpg
This is a projection drawing for a multi-layered facade that became the entrance to a pirate-themed restaurant in "Good Luck Charlie, it's Christmas" (2011).

dsc01155.jpg
Here is the finished set-piece for the pirate-themed restaurant entrance in "Good Luck Charlie, it's Christmas" (2011).

shack.jpg
This is a sketch of an abandoned mining shack that became a war games headquarters. We ended up not building the exterior on location in red rock country, but we did build the interior on stage.

img_0471.jpg
This is an interior shot of the Quonset hut section of the abandoned mining shack stage set in "Good Luck Charlie, it's Christmas" (2011).
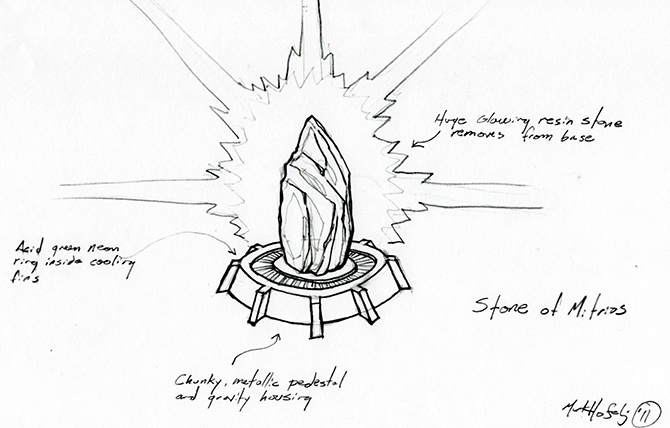
stone.jpg
This sketch is of "Stone of Mitrios", the trophy in an elaborate war game in "Good Luck Charlie, it's Christmas" (2011).

dsc01265.jpg
The finished "Stone of Mitrios" on its podium on the battlefield in "Good Luck Charlie, it's Christmas" (2011).

In 2016 I was approached by a group of people wanting to make a Biblical musical. These are preliminary sketches of that yet-unproduced project.

In 2016 I was approached by a group of people wanting to make a Biblical musical. These are preliminary sketches of that yet-unproduced project.

In 2016 I was approached by a group of people wanting to make a Biblical musical. These are preliminary sketches of that yet-unproduced project.

In 2016 I was approached by a group of people wanting to make a Biblical musical. These are preliminary sketches of that yet-unproduced project.

As you can see, puppetry was going to be a big part of the Biblical musical project I was approached about conceiving.

On the Biblical musical I was asked to conceive, not all the team members had film experience. I wanted to show them how cool, theatrical, in-camera effects could help them tell the story in an unexpected and cost-effective way.

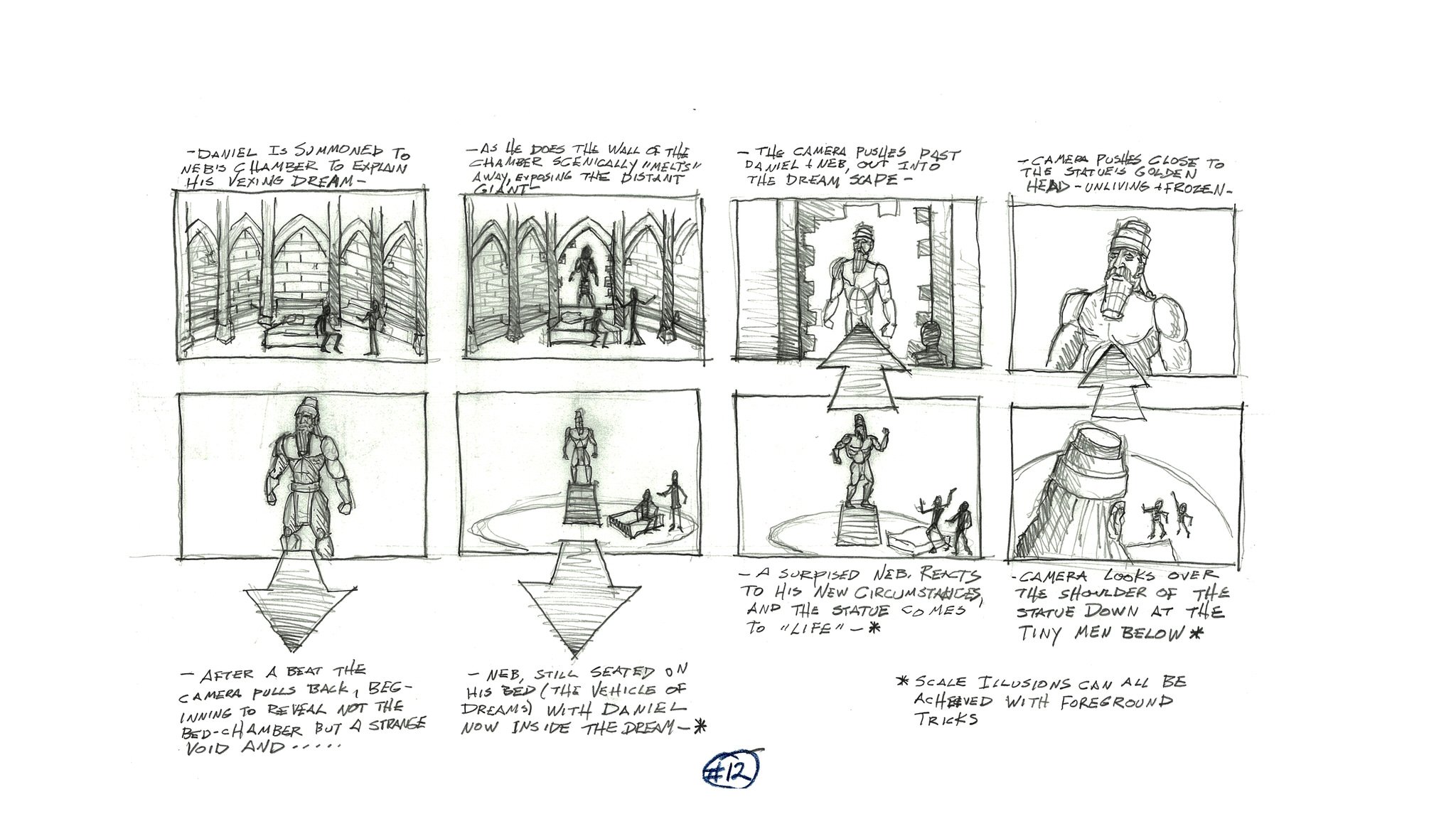
Here is a basic storyboard I made for them to help them understand my take on a tricky dream sequence.

In 2016 I was approached by a group of people wanting to make a Biblical musical. These are preliminary sketches of that yet-unproduced project.

In 2016 I was approached by a group of people wanting to make a Biblical musical. These are preliminary sketches of that yet-unproduced project.

I recently Art Directed a little mini-series for the Discovery Channel for production designer Ernesto Solo. It was about the California Gold Rush. Here is a notebook sketch I did on location to show how we might build a little mill in the upper Provo Falls in Utah.
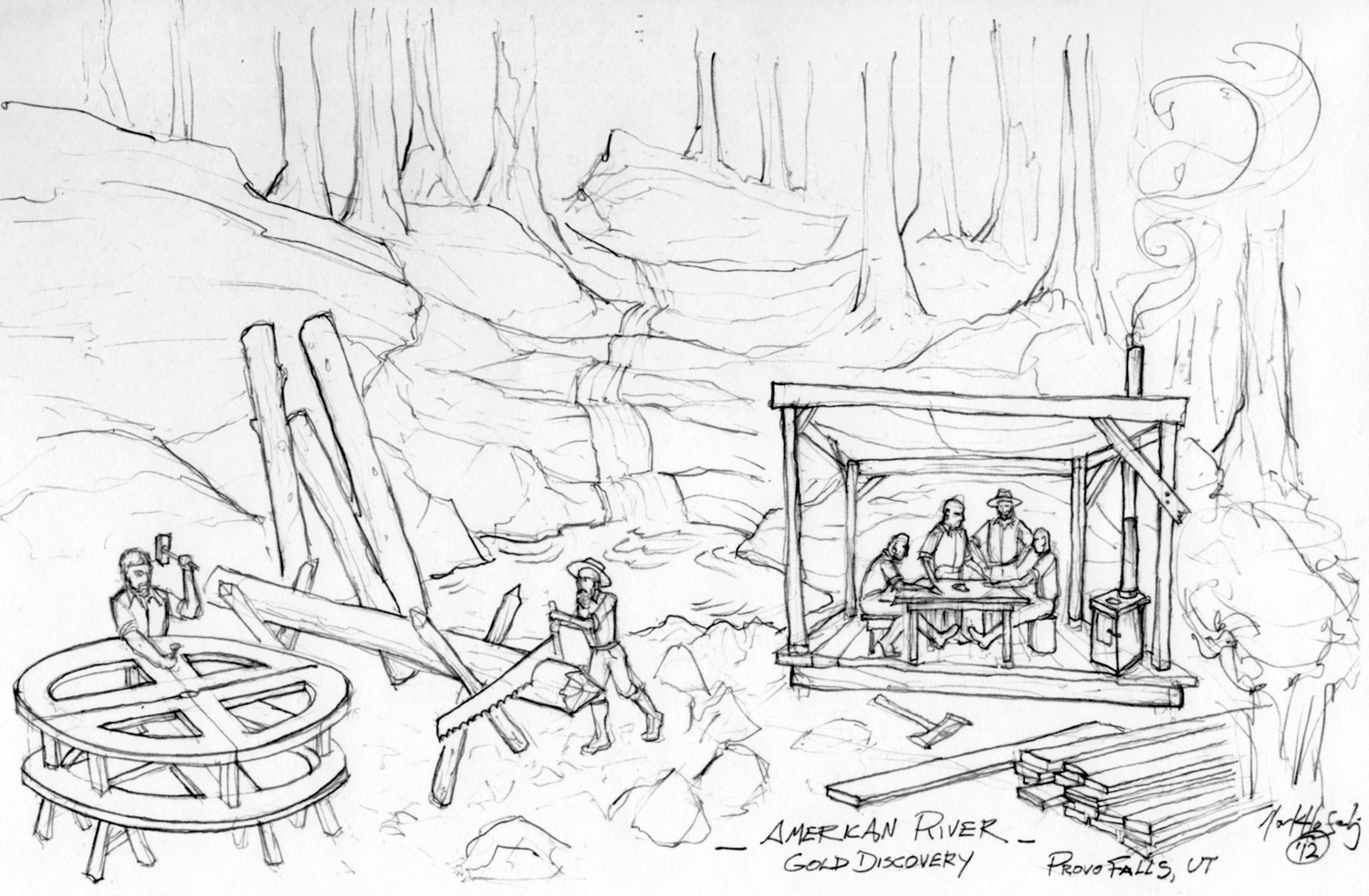
sawmill.jpg
An alternate idea for a less finished sawmill in the Upper Provo Falls, Utah.
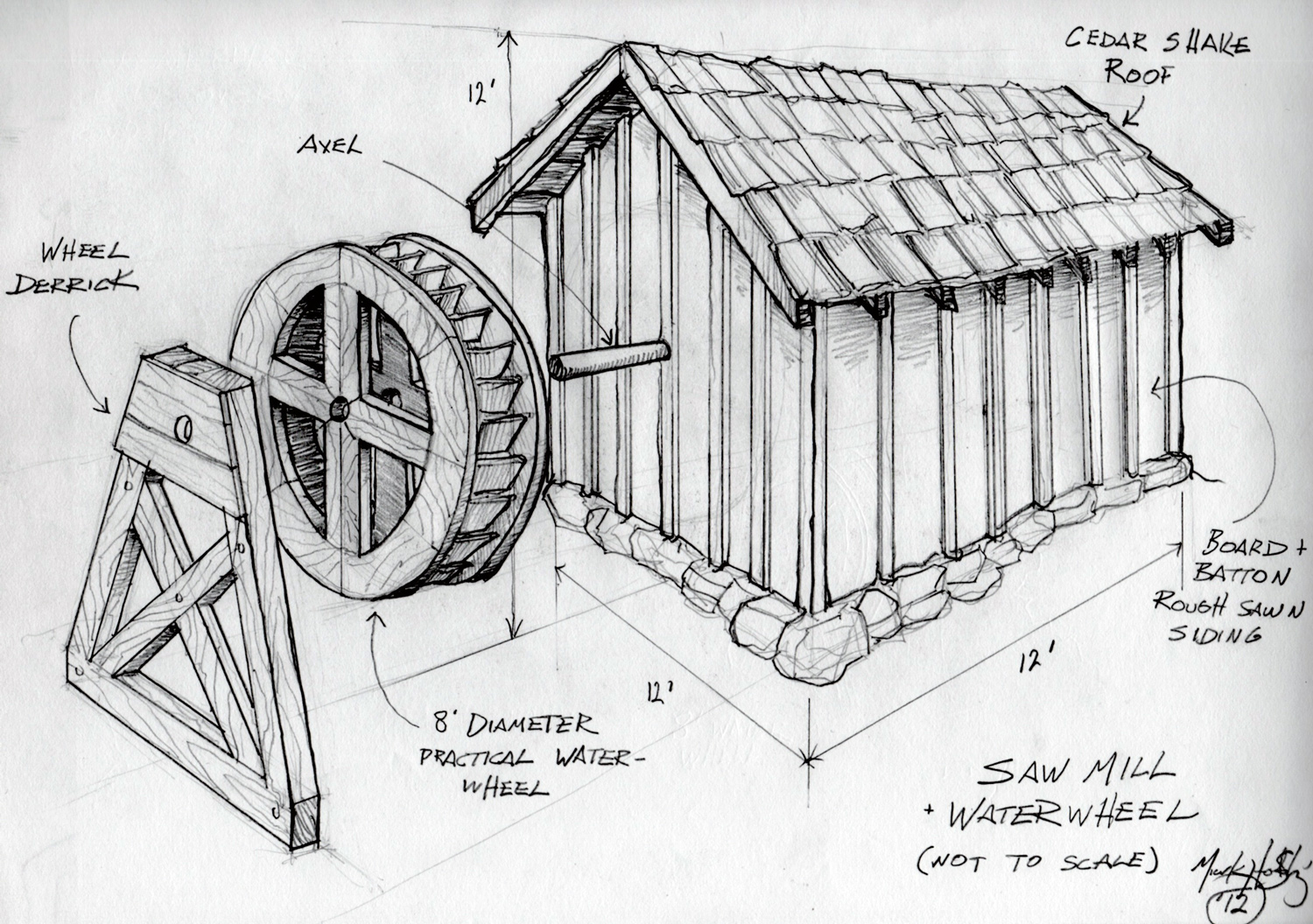
This sketch is of the 2 sided mill and wheel we built.

This sketch was to explain to the production how a 19th-century gold sluice would work.

This is a sketch of a Gold Washer, an expensive device that promised to do the work of hundreds of men panning for gold in river sediment. Like most of these devices, it didn't work. We built an approximation of a gold washer extrapolated from what few research images we could find.

A sketch of the crank and hand-pump end of the gold washer.

This is an isometric sketch of the gold washer.

A sketch of the wooden parts required to build the gold washer.

A sketch of the sheet metal and steel parts we would need to bend for the gold washer.
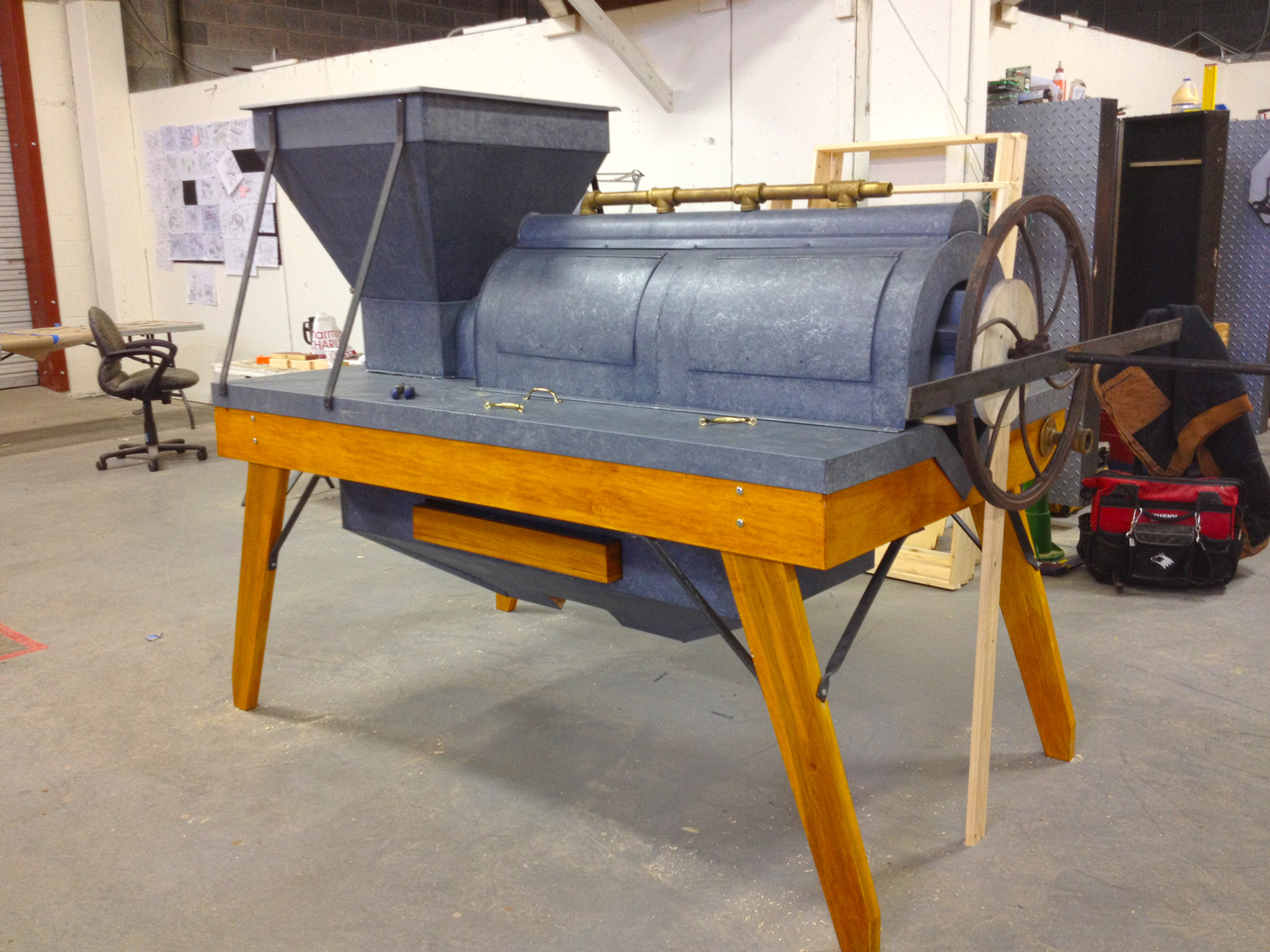
This is a photo of the finished gold washer. In the story, it is brand new and pulled out of the crate in the California gold fields after the journey west.
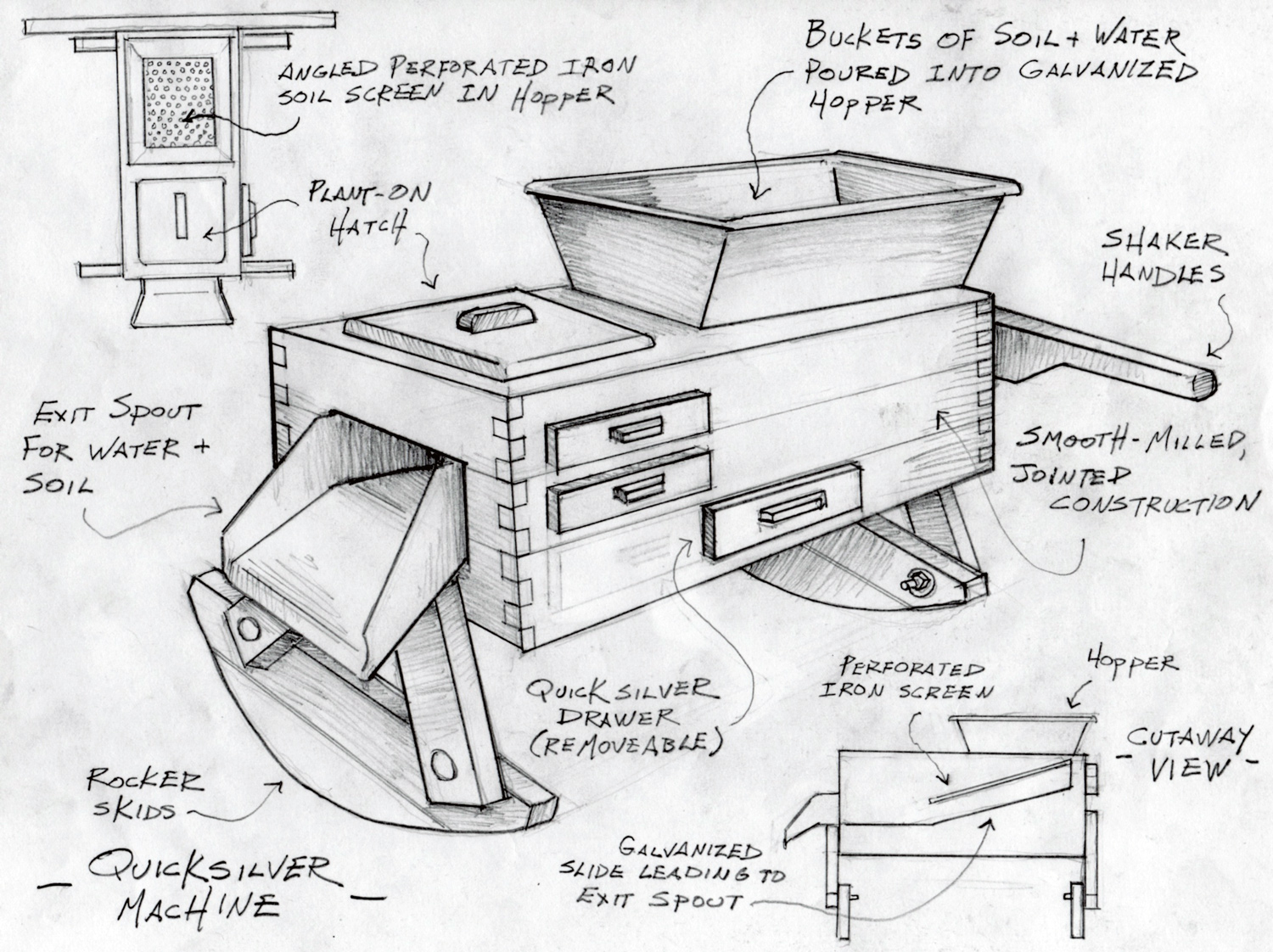
Another method of extracting gold featured in Discovery Channel's Gold Fever was a device called a quicksilver machine, which used a reservoir of mercury to separate gold from sediment. Here is a sketch of the machine.

dam.jpg
A sketch of the dam diversion technique of gold prospecting for Discovery Channel's Gold Fever. We built this in a remote oxbow of the Bear River in Northern Utah.

I partnered with an aircraft recycler to repurpose large aircraft engine parts into a furniture line. Here's the sketch of the first prototype.

And here is the finished prototype.

The first conceptual drawing for the "Wizard's Cave" from "The Wizards of Waverly Place: The Movie" (2009).

A working drawing for the torches and hammered reflectors for the "Wizard Cave" from "The Wizards of Waverly Place: The Movie" (2009).

A photo of the completed "Wizard Cave" complete with torches from "The Wizards of Waverly Place: The Movie" (2009). The strange light effect around the base of the walls was to light the green screen studio floor (here protected under cardboard) to create the effect of a bottomless pit.

A final scene in the "Wizards of Waverly Place: The Movie" (2009) called for a wizard battle on a wide-open field on the Puerto Rican coast. I came up with the idea of druid-like concentric rings of obelisks surrounding a stone table that held the sought-after object. Here is an early conceptual drawing.

This working drawing illustrates how we pulled the "stone" columns out of the "Wizard Cave" and re-purposed them to be used as the obelisks for the Wizard Battle" scene from "The Wizards of Waverly Place: The Movie" (2009).

Here is a working drawing for a ring of mystical ribbon-banners that surrounded the concentric stone circles for the "Wizard Battle" scene from "The Wizards of Waverly Place: The Movie"(2009).

This is a working drawing for the stone table in the center of the concentric obelisks that holds the sought-after, magical object in the "Wizard Battle" scene from "The Wizards of Waverly Place: The Movie" (2009).

A photo of part of the completed "Wizard Battle" set from "The Wizards of Waverly Place: The Movie" (2009).

A conceptual drawing for a ruined "Garita" that guard's the beginning of a magical path through the jungle in "The Wizards of Waverly Place: The Movie" (2009).

A working drawing based on the conceptual drawing of the ruined "Garita" from "The Wizards of Waverly Place: The Movie" (2009).

A photo of the completed ruined "Garita" set on a beach on the edge of a dense jungle in Puerto Rico from "The Wizards of Waverly Place: The Movie" (2009).

The very first notebook sketch for Troy's treehouse from "High School Musical 3" (2008). The set required the sinking of three 50' tree trunks 6' into the ground in a suburban backyard.

The first notebook illustration of the final look of Troy's treehouse from "High School Musical 3" (2008).

A simple model I built to help construction determine the pitch and spread of the three imported tree trunks and how they would intersect with the treehouse from "High School Musical 3" (2008).

A photo of the completed treehouse from "High School Musical 3" (2008). The oversized deck was required to accommodate the choreography for the musical number "Right here, right now".

The very first notebook sketch for the "Taxi/dressing room" element for the "I Want it All" musical number in "High School Musical 3" (2008). The idea was that Sharpay (Ashley Tisdale) and Ryan (Lucas Grabeel) would cruise through a stylized Manhattan toward the camera in their taxi, which then would open up to reveal Sharpay's fantasy Broadway dressing room.

A photo of the "Taxi/dressing room" element for the "I Want it All" musical number from "High School Musical 3" (2008). Here it's in its "Taxi" configuration.

A photo of the "Taxi/dressing room" element for the "I Want it All" musical number from "High School Musical 3" (2008). Here it is in its "dressing room" configuration.
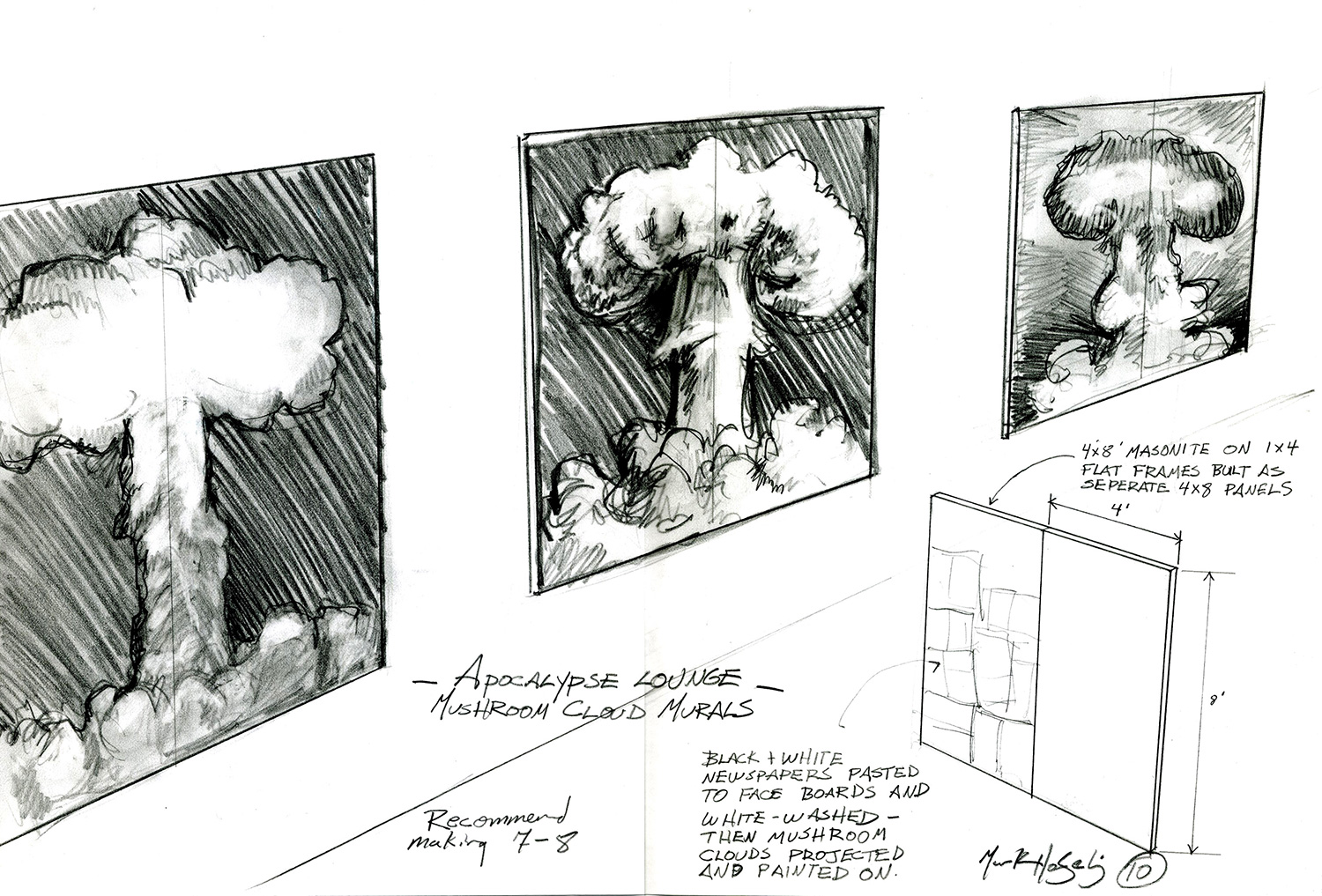
Conceptual sketch for a yet-to-be-realized, end of the world themed event.
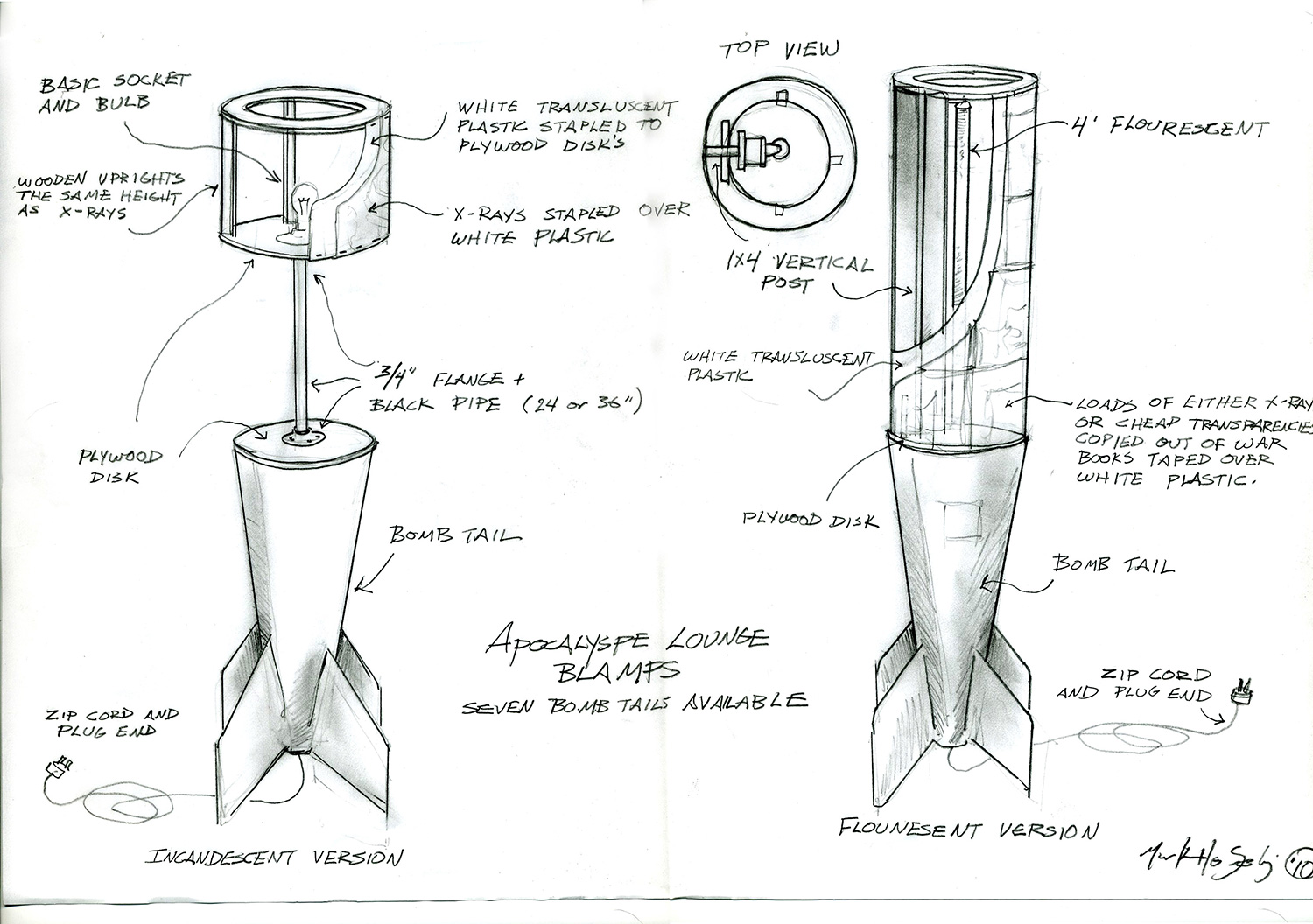
Conceptual sketch for a yet-to-be-realized, end of the world themed event.

Conceptual sketch for a yet-to-be-realized, end of the world themed event.

Preliminary sketch for Lycus' House for a theatrical production of "A Funny Thing Happened on the way to the Forum".

Final color sketch for the Roman street scene in "A Funny Thing Happened on the way to the Forum".

A shot of the finished set for "A Funny Thing Happened on the way to the Forum".

Full-color working drawing for the multiple "kelp towers" for the "Deep Blue Sea" themed prom scene from "Read it and Weep" (2006)/
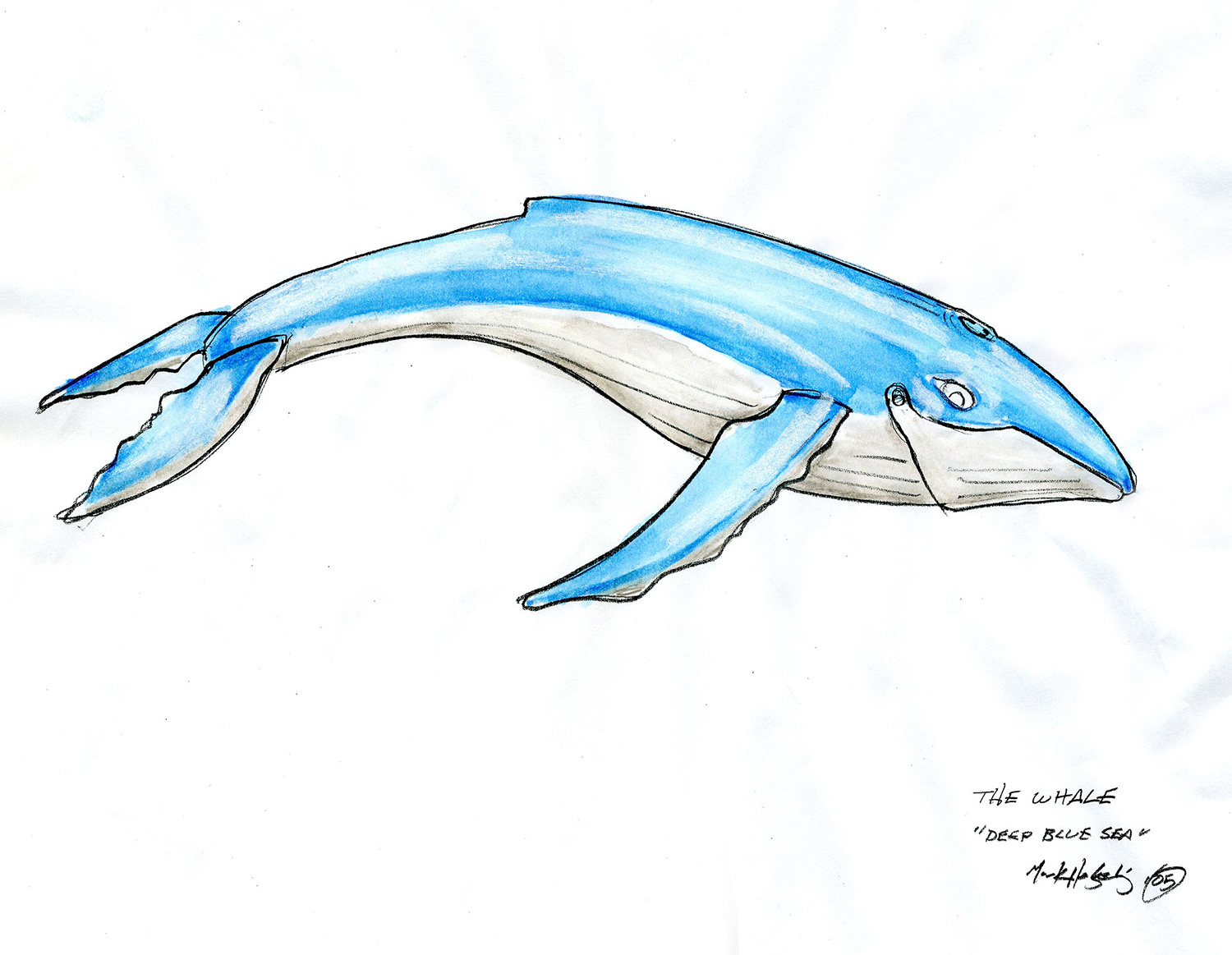
Full-color working drawing for the articulated whale for the "Deep Blue Sea" themed prom scene from "Read it and Weep" (2006).

A photo of the completed articulated whale and kelp towers at the "Deep Blue Sea" themed prom scene from "Read it and Weep" (2006).

"Jester" character sketch from an unproduced puppet opera.

"King" character sketch from an unproduced puppet opera.

devil.jpg
"The Devil" character sketch from an unproduced puppet opera.

"Lobster" character sketch from an unproduced puppet opera.

"Royal Rut" prop sketch from an unproduced puppet opera.

"Vacuum" prop sketch from an unproduced puppet opera.

"Chief Constable" character sketch from an unproduced puppet opera.

"Gavel/Prize" prop sketch from an unproduced puppet opera.
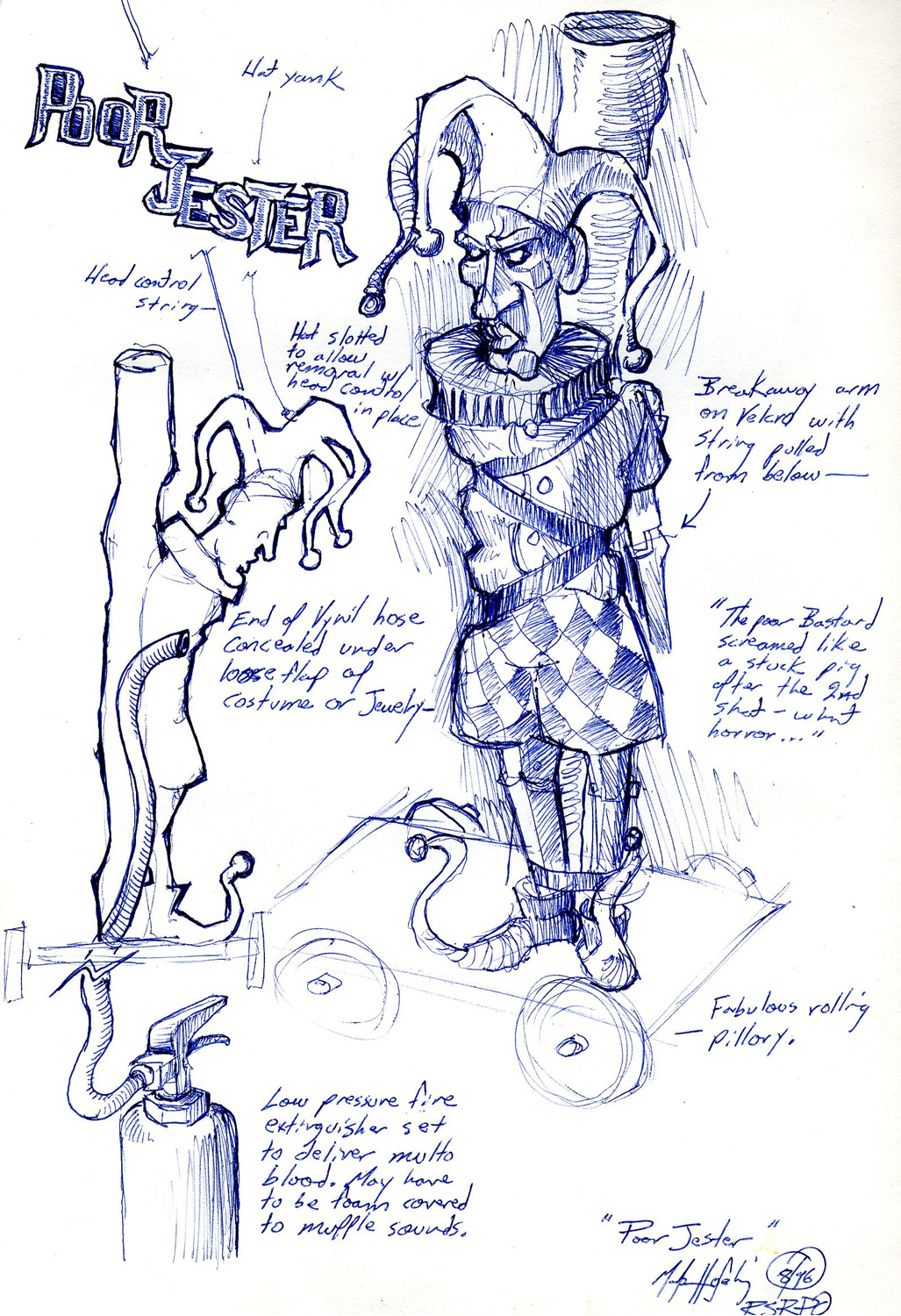
Pilloried "Jester" set for bloody execution character sketch from an unproduced puppet opera.

deus.jpg
"Deus Ex Machina" character from an unproduced puppet opera.
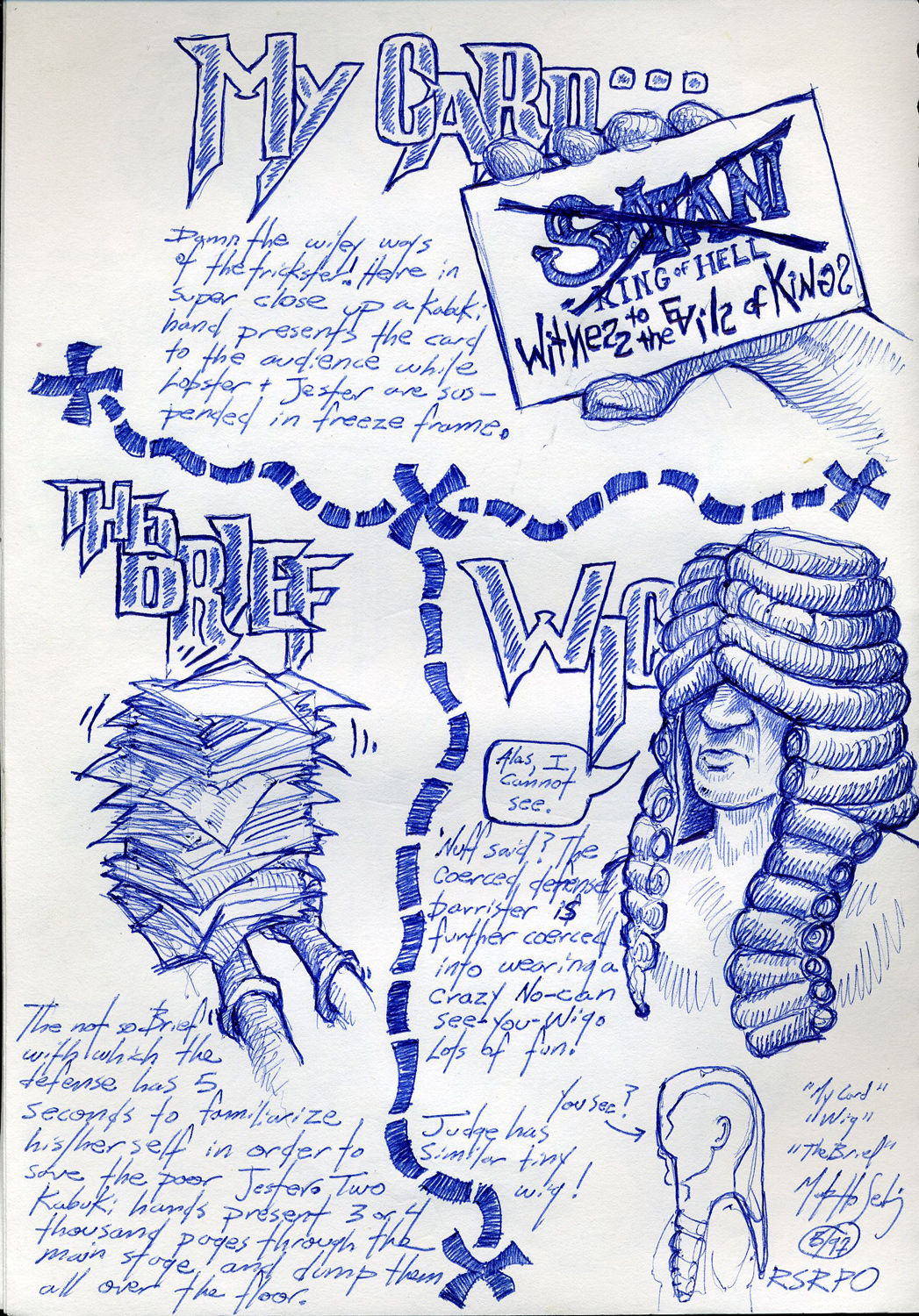
"Card/brief/wig" prop sketch from an unproduced puppet opera.

A conceptual drawing for a stage proscenium for a live music television show.

Robot character sketch for an unproduced project.

Robot character sketch for an unproduced project.

Robot character sketch for an unproduced project.

Robot character sketch for an unproduced project.

Robot character sketch for an unproduced project.

Robot character sketch for an unproduced project.













































































































































































































































